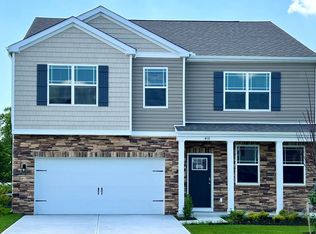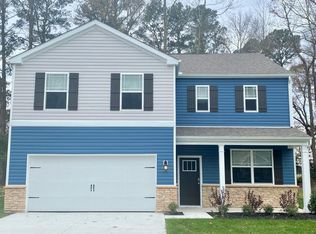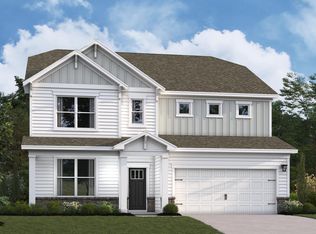Sold for $599,990 on 10/23/25
$599,990
28 Country Living Rd, Elkton, MD 21921
5beds
4,279sqft
Single Family Residence
Built in 2025
6,511 Square Feet Lot
$597,600 Zestimate®
$140/sqft
$3,808 Estimated rent
Home value
$597,600
$490,000 - $729,000
$3,808/mo
Zestimate® history
Loading...
Owner options
Explore your selling options
What's special
A brand-new home under construction at 28 Country Living Road, Elkton, MD, in our newest community Barksdale Crossing, is now available. The Hampshire is an exquisite home, boasting an impressive 4,279 square feet of luxurious living space. Revel in the elegance of five bedrooms, four bathrooms, a spacious loft area, and a two-car garage. Step into the home, where a grand formal dining room welcomes guests, setting the stage for unforgettable gatherings. The foyer unfolds into a sought-after open-concept living space, showcasing a gourmet kitchen adorned with stylish white cabinets, ample quartz counter space, and a sizable, contemporary island overlooking the casual dining area and living room. A downstairs bedroom and full bath, discretely tucked off the living room, serve as a perfect guest suite or home office. Ascend the staircase to discover a large loft area, an upstairs laundry, and three additional bedrooms, including the opulent owner's suite. This sanctuary features a cozy sitting area, an expansive walk-in closet, and a sumptuous bathroom. The allure extends to a finished basement, complete with a recreation room, an additional bedroom, and a full bathroom. This Hampshire also includes white window treatments, an upgraded interior trim package, a fully sodded, irrigated, and landscaped yard, and the exclusive Smart Home® package through ADT giving you complete peace of mind living in your new home. Pictures, artist renderings, photographs, colors, features, and sizes are for illustration purposes only and will vary from the homes as built. Image representative of plan only and may vary as built. Images are of model home and include custom design features that may not be available in other homes. Furnishings and decorative items not included with home purchase.
Zillow last checked: 8 hours ago
Listing updated: October 23, 2025 at 05:51am
Listed by:
Justin K Wood 301-701-3700,
D.R. Horton Realty of Virginia, LLC
Bought with:
Jana Brown, 5018572
Real Broker, LLC
Source: Bright MLS,MLS#: MDCC2018264
Facts & features
Interior
Bedrooms & bathrooms
- Bedrooms: 5
- Bathrooms: 4
- Full bathrooms: 4
- Main level bathrooms: 1
- Main level bedrooms: 1
Other
- Level: Lower
Other
- Level: Lower
Recreation room
- Level: Lower
Heating
- Forced Air, Programmable Thermostat, Electric
Cooling
- Central Air, Programmable Thermostat, Electric
Appliances
- Included: Dishwasher, Disposal, Energy Efficient Appliances, Microwave, Oven/Range - Electric, Stainless Steel Appliance(s), Water Heater, Electric Water Heater
- Laundry: Hookup, Upper Level
Features
- Crown Molding, Open Floorplan, Eat-in Kitchen, Kitchen - Gourmet, Kitchen Island, Pantry, Primary Bath(s), Recessed Lighting, Bathroom - Stall Shower, Bathroom - Tub Shower, Upgraded Countertops, Wainscotting, Walk-In Closet(s), Dining Area, Butlers Pantry, 9'+ Ceilings, Dry Wall
- Flooring: Carpet, Laminate
- Windows: Window Treatments
- Basement: Interior Entry,Concrete,Rough Bath Plumb,Partially Finished
- Has fireplace: No
Interior area
- Total structure area: 4,279
- Total interior livable area: 4,279 sqft
- Finished area above ground: 3,233
- Finished area below ground: 1,046
Property
Parking
- Total spaces: 4
- Parking features: Garage Faces Front, Inside Entrance, Concrete, Attached, Driveway
- Attached garage spaces: 2
- Uncovered spaces: 2
Accessibility
- Accessibility features: 2+ Access Exits
Features
- Levels: Two
- Stories: 2
- Patio & porch: Porch
- Exterior features: Lawn Sprinkler, Sidewalks
- Pool features: None
Lot
- Size: 6,511 sqft
- Features: Corner Lot
Details
- Additional structures: Above Grade, Below Grade
- Parcel number: 0804140014
- Zoning: ST
- Special conditions: Standard
Construction
Type & style
- Home type: SingleFamily
- Architectural style: Contemporary
- Property subtype: Single Family Residence
Materials
- Batts Insulation, Blown-In Insulation, Concrete, Stick Built, Vinyl Siding
- Foundation: Passive Radon Mitigation, Concrete Perimeter, Permanent
- Roof: Architectural Shingle
Condition
- Excellent
- New construction: Yes
- Year built: 2025
Details
- Builder model: Hampshire
- Builder name: D.R. Horton
Utilities & green energy
- Electric: 200+ Amp Service
- Sewer: Public Sewer
- Water: Public
Community & neighborhood
Security
- Security features: Carbon Monoxide Detector(s), Smoke Detector(s)
Location
- Region: Elkton
- Subdivision: Barksdale Crossing
HOA & financial
HOA
- Has HOA: Yes
- HOA fee: $45 monthly
- Services included: Common Area Maintenance, Trash
Other
Other facts
- Listing agreement: Exclusive Right To Sell
- Listing terms: Cash,Conventional,FHA,VA Loan
- Ownership: Fee Simple
Price history
| Date | Event | Price |
|---|---|---|
| 10/23/2025 | Sold | $599,990$140/sqft |
Source: | ||
| 9/15/2025 | Pending sale | $599,990$140/sqft |
Source: | ||
| 8/5/2025 | Price change | $599,990-4.2%$140/sqft |
Source: | ||
| 7/14/2025 | Listed for sale | $626,490$146/sqft |
Source: | ||
Public tax history
Tax history is unavailable.
Neighborhood: 21921
Nearby schools
GreatSchools rating
- 4/10Cecil Manor Elementary SchoolGrades: PK-5Distance: 1.6 mi
- 5/10Cherry Hill Middle SchoolGrades: 6-8Distance: 3.6 mi
- 4/10Elkton High SchoolGrades: 9-12Distance: 4 mi
Schools provided by the listing agent
- Elementary: Cecil Manor
- Middle: Cherry Hill
- High: Elkton
- District: Cecil County Public Schools
Source: Bright MLS. This data may not be complete. We recommend contacting the local school district to confirm school assignments for this home.

Get pre-qualified for a loan
At Zillow Home Loans, we can pre-qualify you in as little as 5 minutes with no impact to your credit score.An equal housing lender. NMLS #10287.
Sell for more on Zillow
Get a free Zillow Showcase℠ listing and you could sell for .
$597,600
2% more+ $11,952
With Zillow Showcase(estimated)
$609,552

