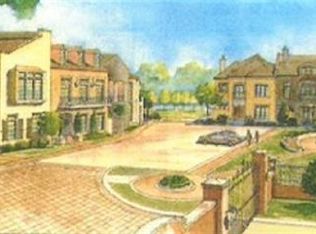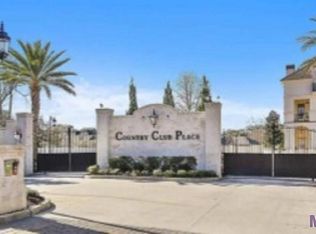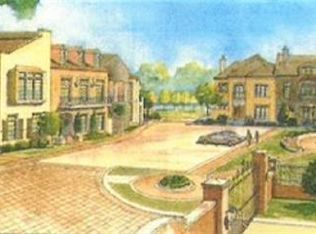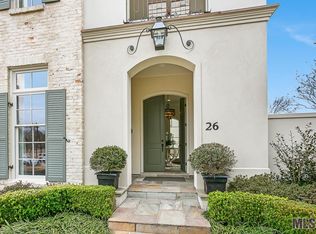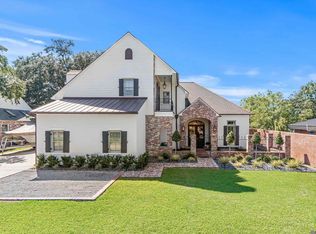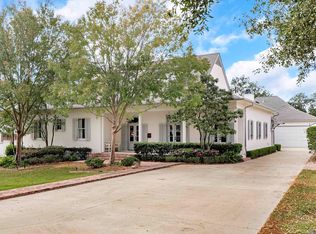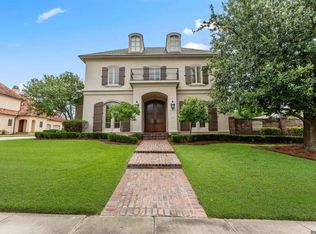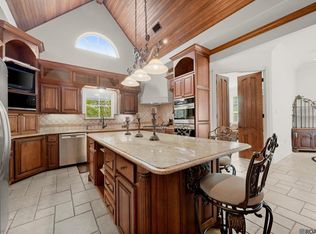Sophisticated Luxury with Exceptional Design & Amenities Discover an extraordinary residence in one of Baton Rouge’s most coveted gated communities, nestled across from the Baton Rouge Country Club. This exquisite townhome combines elegance, security, and convenience, offering an unparalleled lifestyle in a serene setting. Step into timeless elegance with this stunning residence, where architectural charm meets modern luxury. A covered gallery welcomes you into a open living, dining, and kitchen area, designed for both grand entertaining and everyday comfort. The family/gathering room offers flexibility for various lifestyles, ensuring seamless adaptability to your needs. The living room, boasts rich wood floors and a fireplace, enhancing the home’s warmth and sophistication. A chef’s kitchen is the heart of the home, featuring a huge island, top-of-the-line appliances, a wet bar, and a walk-in pantry—a true culinary masterpiece. Retreat to the spacious primary suite, complete with a luxurious bath, dressing area, and custom finishes, creating a private sanctuary. The outdoor oasis includes a sparkling soaking pool, green space, and a second floor balcony, offering serene views and resort-style relaxation. Two staircases and Inclinator elevator with a call pad, a provide effortless access to the upper levels, while a 2-car garage with additional storage ensures convenience. Residents also enjoy an inviting common gathering area, perfect for socializing within this distinguished community. A rare opportunity to own a home of this caliber—schedule your private tour today! Staging by Elements, Jenny Murphy. Finish out by Babb Construction, Ron Babb.
For sale
$1,495,000
28 Country Club Pl, Baton Rouge, LA 70809
4beds
5,005sqft
Est.:
Single Family Residence, Residential
Built in 2010
0.52 Acres Lot
$-- Zestimate®
$299/sqft
$519/mo HOA
What's special
Soaking poolArchitectural charmSerene viewsOutdoor oasisDressing areaCustom finishesGreen space
- 320 days |
- 270 |
- 3 |
Zillow last checked: 8 hours ago
Listing updated: September 09, 2025 at 08:02am
Listed by:
Quita Cutrer,
Burns & Co., Inc. 225-752-3100
Source: ROAM MLS,MLS#: 2025002960
Tour with a local agent
Facts & features
Interior
Bedrooms & bathrooms
- Bedrooms: 4
- Bathrooms: 5
- Full bathrooms: 4
- Partial bathrooms: 1
Rooms
- Room types: Dining Room, Family Room, Kitchen, Living Room, Primary Bathroom, Bedroom, Primary Bedroom, Sitting Room
Primary bedroom
- Features: En Suite Bath, Ceiling 9ft Plus
- Level: Second
- Area: 349.2
- Dimensions: 18 x 19.4
Bedroom 1
- Level: Second
- Area: 217.14
- Width: 15.4
Bedroom 2
- Level: Second
- Area: 316.83
- Width: 17.7
Bedroom 3
- Level: Second
- Area: 336.99
- Width: 23.9
Primary bathroom
- Features: Walk-In Closet(s), Separate Shower, Soaking Tub, Water Closet
- Level: Second
- Area: 125.55
- Width: 9.3
Dining room
- Level: First
- Area: 277.2
- Length: 18
Family room
- Level: First
- Area: 324
- Dimensions: 18 x 18
Kitchen
- Features: Kitchen Island, Pantry
- Level: First
- Area: 301.4
- Width: 22
Living room
- Level: First
- Area: 213.2
- Width: 13
Heating
- 2 or More Units Heat, Central
Cooling
- Multi Units, Central Air, Ceiling Fan(s)
Appliances
- Included: Gas Cooktop, Dishwasher, Disposal, Ice Machine, Microwave, Range/Oven, Refrigerator
- Laundry: Inside, Laundry Room
Features
- Ceiling 9'+, Crown Molding, Wet Bar, Elevator
- Flooring: Carpet, Ceramic Tile, Wood
- Number of fireplaces: 1
Interior area
- Total structure area: 5,735
- Total interior livable area: 5,005 sqft
Property
Parking
- Total spaces: 2
- Parking features: 2 Cars Park, Garage
- Has garage: Yes
Features
- Stories: 2
- Patio & porch: Porch
- Exterior features: Balcony
- Has private pool: Yes
- Pool features: In Ground
Lot
- Size: 0.52 Acres
- Dimensions: 41 x 174 x 32 x 140
- Features: Corner Lot, Landscaped
Details
- Special conditions: Standard
Construction
Type & style
- Home type: SingleFamily
- Architectural style: Traditional
- Property subtype: Single Family Residence, Residential
Materials
- Stucco Siding, Frame
- Foundation: Slab
Condition
- Year built: 2010
Utilities & green energy
- Gas: Atmos
- Sewer: Public Sewer
- Water: Public
Community & HOA
Community
- Security: Security System, Smoke Detector(s), Gated Community
- Subdivision: Country Club Place
HOA
- Has HOA: Yes
- Services included: Maint Subd Entry HOA
- HOA fee: $6,228 annually
Location
- Region: Baton Rouge
Financial & listing details
- Price per square foot: $299/sqft
- Price range: $1.5M - $1.5M
- Date on market: 2/18/2025
- Listing terms: Cash,Conventional,Private Financing Available
Estimated market value
Not available
Estimated sales range
Not available
Not available
Price history
Price history
| Date | Event | Price |
|---|---|---|
| 2/18/2025 | Listed for sale | $1,495,000-13.3%$299/sqft |
Source: | ||
| 2/18/2022 | Listing removed | -- |
Source: Greater Southern MLS #NAB22000530 Report a problem | ||
| 11/19/2020 | Listed for sale | $1,724,000+86.1%$344/sqft |
Source: | ||
| 2/15/2019 | Listing removed | $926,550$185/sqft |
Source: Burns & Co., Inc. #2018013261 Report a problem | ||
| 8/3/2018 | Listed for sale | $926,550$185/sqft |
Source: Burns & Co., Inc. #2018013261 Report a problem | ||
Public tax history
Public tax history
Tax history is unavailable.BuyAbility℠ payment
Est. payment
$7,798/mo
Principal & interest
$5797
Property taxes
$959
Other costs
$1042
Climate risks
Neighborhood: Drusilla
Nearby schools
GreatSchools rating
- 4/10Lasalle Elementary SchoolGrades: PK-5Distance: 0.8 mi
- 4/10Westdale Middle SchoolGrades: 6-8Distance: 2.4 mi
- 2/10Tara High SchoolGrades: 9-12Distance: 1 mi
Schools provided by the listing agent
- District: East Baton Rouge
Source: ROAM MLS. This data may not be complete. We recommend contacting the local school district to confirm school assignments for this home.
- Loading
- Loading
