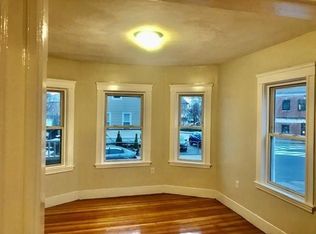A Rare Offering! Expansive, Meticulously Renovated 2 Family Residence Plus In-Law Suite/AirBnb located in the Heart of Everett! Easily convert to a 3 family or condos! Over 5,000SF of Living Space! Pride of Ownership is Evident in the High Quality of Finishes & Impeccable Attention to Detail all while retaining many Historic Features! Units 1 & 2 Offer Exquisite Full-Scale Living with 2 Generous Sized Bedrooms, 1 Study/Office, 1.5 Bathrooms & a Private Deck. Chef's Kitchen with Stainless Steel Appliances & Granite Countertops! Gleaming Hardwood floors as well as an Entirely New Painted Interior & Exterior! Penthouse In-Law Suite offers a New Kitchen, Full Bathroom & a Separate Entrance! The Lower Level Includes a 1/2 Bath, Amazing Bonus Room Perfect for Entertaining or Your Dream Gym! All Separately Metered Utilities. A True Turn Key AAA Investment Opportunity Perfect for the Savy Investor or Owner Occupant! Minutes to the Casino! Full Spec Sheet Available
This property is off market, which means it's not currently listed for sale or rent on Zillow. This may be different from what's available on other websites or public sources.
