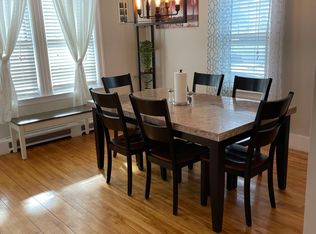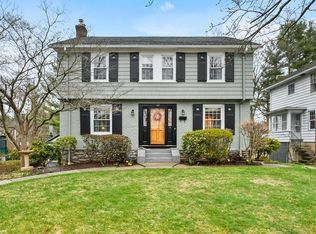Sold for $465,000
$465,000
28 Copley Rd, Worcester, MA 01602
3beds
1,480sqft
Single Family Residence
Built in 1957
7,650 Square Feet Lot
$476,000 Zestimate®
$314/sqft
$2,939 Estimated rent
Home value
$476,000
$433,000 - $524,000
$2,939/mo
Zestimate® history
Loading...
Owner options
Explore your selling options
What's special
This beautiful corner lot location nestled on the top of Copley and Commodore Rd sits a three bedroom split ranch style home.This home offers three large bedrooms with hardwood floors.A family living area with a fireplace and open to the dining room all with hardwood floors and recessed lighting .The kitchen has been updated with an island counter, with bar seating and a built in counter stove top.There is a bonus room off the kitchen as well as a stone patio in the backyard for family gatherings and cook outs.The two car garage has direct access to the partially finished playroom .
Zillow last checked: 8 hours ago
Listing updated: March 26, 2025 at 12:32pm
Listed by:
Robert Mellen 508-944-7608,
Century 21 Custom Home Realty 508-473-4777
Bought with:
Horizon Homes Team
Dell Realty Inc.
Source: MLS PIN,MLS#: 73262082
Facts & features
Interior
Bedrooms & bathrooms
- Bedrooms: 3
- Bathrooms: 2
- Full bathrooms: 1
- 1/2 bathrooms: 1
Primary bedroom
- Features: Ceiling Fan(s), Closet, Flooring - Hardwood, Lighting - Overhead
- Level: Second
Bedroom 2
- Features: Ceiling Fan(s), Closet, Flooring - Hardwood, Lighting - Overhead
- Level: Second
Bedroom 3
- Features: Ceiling Fan(s), Closet, Flooring - Hardwood, Lighting - Overhead
- Level: Second
Bathroom 1
- Features: Bathroom - Full, Bathroom - Tiled With Tub & Shower, Closet - Linen, Flooring - Stone/Ceramic Tile, Jacuzzi / Whirlpool Soaking Tub
- Level: Second
Bathroom 2
- Features: Bathroom - 1/4
- Level: Basement
Dining room
- Features: Ceiling Fan(s), Flooring - Hardwood, Open Floorplan
- Level: First
Kitchen
- Features: Flooring - Stone/Ceramic Tile, Kitchen Island, Exterior Access, Recessed Lighting, Gas Stove, Lighting - Sconce
- Level: Main,First
Living room
- Features: Window(s) - Bay/Bow/Box, Cable Hookup, Exterior Access, Open Floorplan, Closet - Double
- Level: Main,First
Heating
- Baseboard, Fireplace(s)
Cooling
- None
Appliances
- Included: Gas Water Heater, Oven, Dishwasher, Range, Refrigerator, Washer, Dryer
- Laundry: Dryer Hookup - Electric, Dryer Hookup - Gas, Washer Hookup, In Basement, Electric Dryer Hookup
Features
- Bathroom - 1/4, Open Floorplan, Play Room
- Flooring: Hardwood, Flooring - Vinyl, Concrete
- Doors: Storm Door(s)
- Windows: Insulated Windows
- Basement: Full,Partially Finished,Interior Entry,Garage Access,Concrete
- Number of fireplaces: 2
Interior area
- Total structure area: 1,480
- Total interior livable area: 1,480 sqft
- Finished area above ground: 1,480
- Finished area below ground: 936
Property
Parking
- Total spaces: 4
- Parking features: Attached, Garage Door Opener, Workshop in Garage, Off Street, Driveway, Paved
- Attached garage spaces: 2
- Uncovered spaces: 2
Features
- Levels: Multi/Split
- Patio & porch: Patio
- Exterior features: Patio, Rain Gutters
Lot
- Size: 7,650 sqft
- Features: Corner Lot, Cleared, Gentle Sloping, Level
Details
- Foundation area: 0
- Parcel number: M:14 B:041 L:0030A,1776591
- Zoning: RS-7
Construction
Type & style
- Home type: SingleFamily
- Architectural style: Split Entry
- Property subtype: Single Family Residence
Materials
- Frame
- Foundation: Concrete Perimeter
- Roof: Shingle
Condition
- Year built: 1957
Utilities & green energy
- Electric: Circuit Breakers
- Sewer: Public Sewer
- Water: Public
- Utilities for property: for Gas Range, for Electric Dryer, Washer Hookup
Community & neighborhood
Community
- Community features: Public Transportation, Shopping, Tennis Court(s), Park, Walk/Jog Trails, Golf, Medical Facility, Laundromat, Bike Path, Conservation Area, Highway Access, House of Worship, Private School, Public School, T-Station, University
Location
- Region: Worcester
Other
Other facts
- Listing terms: Contract
- Road surface type: Paved
Price history
| Date | Event | Price |
|---|---|---|
| 3/26/2025 | Sold | $465,000-1%$314/sqft |
Source: MLS PIN #73262082 Report a problem | ||
| 2/12/2025 | Contingent | $469,900$318/sqft |
Source: MLS PIN #73262082 Report a problem | ||
| 1/26/2025 | Price change | $469,900-1.1%$318/sqft |
Source: MLS PIN #73262082 Report a problem | ||
| 9/11/2024 | Price change | $474,900-6.7%$321/sqft |
Source: MLS PIN #73262082 Report a problem | ||
| 7/9/2024 | Listed for sale | $509,000+136.7%$344/sqft |
Source: MLS PIN #73262082 Report a problem | ||
Public tax history
| Year | Property taxes | Tax assessment |
|---|---|---|
| 2025 | $5,157 +2.5% | $391,000 +6.9% |
| 2024 | $5,031 +4.1% | $365,900 +8.5% |
| 2023 | $4,835 +9% | $337,200 +15.6% |
Find assessor info on the county website
Neighborhood: 01602
Nearby schools
GreatSchools rating
- 7/10Midland Street SchoolGrades: K-6Distance: 0.4 mi
- 4/10University Pk Campus SchoolGrades: 7-12Distance: 1.3 mi
- 3/10Doherty Memorial High SchoolGrades: 9-12Distance: 0.4 mi
Schools provided by the listing agent
- Elementary: Midland Street
- High: New High School
Source: MLS PIN. This data may not be complete. We recommend contacting the local school district to confirm school assignments for this home.
Get a cash offer in 3 minutes
Find out how much your home could sell for in as little as 3 minutes with a no-obligation cash offer.
Estimated market value$476,000
Get a cash offer in 3 minutes
Find out how much your home could sell for in as little as 3 minutes with a no-obligation cash offer.
Estimated market value
$476,000

