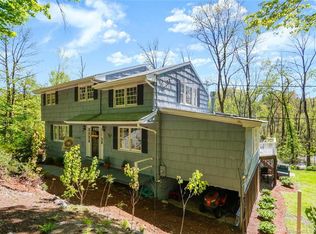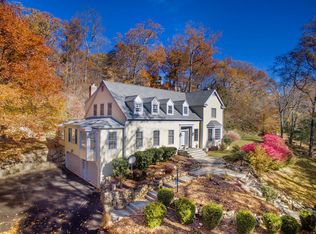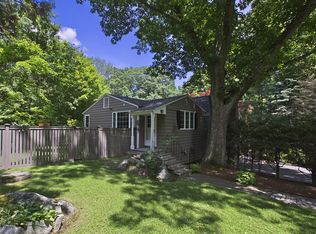The absolute embodiment of a "storybook property" given new life with today's simplified lifestyle with TWO intriguing structures nestled in the Woods of Southern Ridgefield! New Yorkers who love nature and serenity - this is for you! Sophisticated in every way - both home and cottage are enchanting! Don't miss this opportunity for a one of a kind property! The home is surrounded by stone paths, decks, & a pergola with mature plantings hidden off a private lane. The open floor plan is light filled with an abundance of windows and skylights! Open rooms flow with vaulted ceilings, cozy fireplace, and hardwood throughout make this home perfect for entertaining inside or out! The kitchen with garden window creates an environment that makes cooking a pleasure. Entertaining made easy with plenty of off-street parking, lovely yard for playing and relaxing around the fire pit or just enjoying the view of the stone walls and surrounding woods. The cottage is a masterpiece of ingenuity with attention to detail and amazing use of space! A PERFECT spot for guests, in-laws, or as a rental creates unlimited possibilities! Open floor plan with updated kitchen with a vaulted ceiling and 6 skylights adds spaciousness and light. A full bath with laundry increases the efficiency of the space along with a cozy bedroom spot! Adjacent to The Ridgefield Hiking Trail and remarkably close to shopping, schools, trains, and all the amenities that Ridgefield has to offer its residents.
This property is off market, which means it's not currently listed for sale or rent on Zillow. This may be different from what's available on other websites or public sources.


