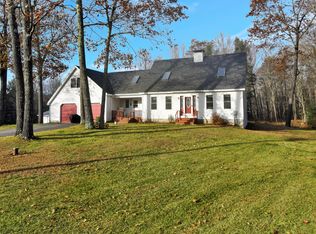Closed
$675,000
28 Cook Hill Road, Vassalboro, ME 04989
3beds
4,186sqft
Single Family Residence
Built in 1975
7.46 Acres Lot
$707,700 Zestimate®
$161/sqft
$3,016 Estimated rent
Home value
$707,700
Estimated sales range
Not available
$3,016/mo
Zestimate® history
Loading...
Owner options
Explore your selling options
What's special
7+ Acres close to Augusta and Waterville! Escape to your own private oasis that will make you feel like you are on vacation every day! Spend your quiet mornings enjoying coffee on the expansive composite deck or the 4-Seasons Porch with custom woodwork and natural light and your afternoons exploring the manicured trails throughout your 7-acre estate including a historic stone fence - built in the 1600's. The first floor boasts a gourmet kitchen with granite counter tops, stainless steel appliances, a wine refrigerator and a generous eat-in kitchen. Primary suite on main floor with two spacious bedrooms upstairs and finished lower level. An expansive, flat backyard; in-ground pool; 2-car garage with expansive space above the garage for hobbies; mature food forest adjacent to a bog; and a fully enclosed animal pen complete your outdoor oasis. Make your way to 28 Cook Hill Road to see all this home has to offer!
Zillow last checked: 8 hours ago
Listing updated: April 15, 2025 at 12:05pm
Listed by:
Redfin Corporation
Bought with:
Century 21 Nason Realty
Source: Maine Listings,MLS#: 1604361
Facts & features
Interior
Bedrooms & bathrooms
- Bedrooms: 3
- Bathrooms: 3
- Full bathrooms: 2
- 1/2 bathrooms: 1
Bedroom 1
- Features: Closet
- Level: First
Bedroom 2
- Features: Closet
- Level: Second
Bedroom 3
- Features: Closet
- Level: Second
Dining room
- Features: Gas Fireplace
- Level: First
Family room
- Level: Basement
Great room
- Features: Gas Fireplace
- Level: First
Kitchen
- Features: Kitchen Island
- Level: First
Mud room
- Level: First
Sunroom
- Level: First
Heating
- Baseboard, Other
Cooling
- Has cooling: Yes
Appliances
- Included: Dishwasher, Dryer, Electric Range, Refrigerator, Washer, Other
Features
- 1st Floor Bedroom, Bathtub, Shower, Storage, Walk-In Closet(s)
- Flooring: Other, Tile, Wood
- Basement: Interior Entry,Daylight,Finished,Full
- Number of fireplaces: 2
Interior area
- Total structure area: 4,186
- Total interior livable area: 4,186 sqft
- Finished area above ground: 2,517
- Finished area below ground: 1,669
Property
Parking
- Total spaces: 2
- Parking features: Paved, On Site, Garage Door Opener, Carport, Detached, Storage
- Garage spaces: 2
- Has carport: Yes
Features
- Patio & porch: Deck, Patio, Porch
- Has view: Yes
- View description: Fields, Trees/Woods
Lot
- Size: 7.46 Acres
- Features: Rural, Level, Open Lot, Pasture, Rolling Slope, Landscaped, Wooded
Details
- Parcel number: VASSM008L034
- Zoning: Residential
- Other equipment: Internet Access Available
Construction
Type & style
- Home type: SingleFamily
- Architectural style: Cape Cod
- Property subtype: Single Family Residence
Materials
- Wood Frame, Vinyl Siding
- Roof: Metal
Condition
- Year built: 1975
Utilities & green energy
- Electric: Circuit Breakers
- Sewer: Private Sewer
- Water: Private, Well
- Utilities for property: Utilities On
Green energy
- Energy efficient items: Ceiling Fans
Community & neighborhood
Security
- Security features: Security System
Location
- Region: Vassalboro
Other
Other facts
- Road surface type: Paved
Price history
| Date | Event | Price |
|---|---|---|
| 4/14/2025 | Sold | $675,000-3.4%$161/sqft |
Source: | ||
| 2/6/2025 | Pending sale | $699,000$167/sqft |
Source: | ||
| 10/22/2024 | Price change | $699,000-6.7%$167/sqft |
Source: | ||
| 9/19/2024 | Listed for sale | $749,000+7%$179/sqft |
Source: | ||
| 8/20/2024 | Listing removed | -- |
Source: | ||
Public tax history
| Year | Property taxes | Tax assessment |
|---|---|---|
| 2024 | $5,908 +4.8% | $443,200 |
| 2023 | $5,638 +6% | $443,200 +20% |
| 2022 | $5,319 -0.6% | $369,400 |
Find assessor info on the county website
Neighborhood: 04989
Nearby schools
GreatSchools rating
- 4/10Vassalboro Community SchoolGrades: PK-8Distance: 2.9 mi

Get pre-qualified for a loan
At Zillow Home Loans, we can pre-qualify you in as little as 5 minutes with no impact to your credit score.An equal housing lender. NMLS #10287.
