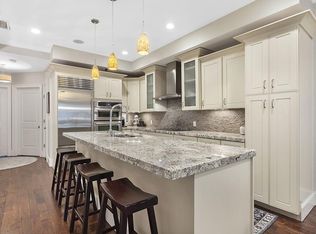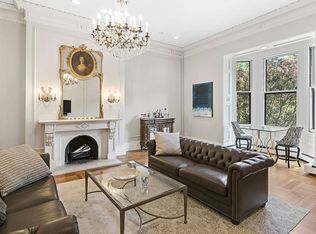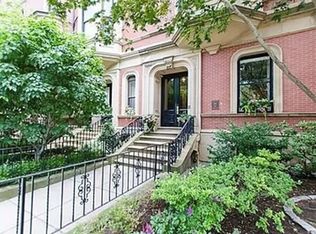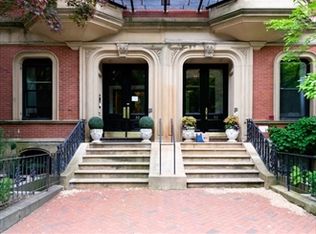Here is your chance to own a piece of the prestigious first block of Commonwealth Avenue in Boston's historic Back Bay neighborhood! Only a half block from the beautiful Boston Public Garden and fashionable Newbury Street, this home is ideally located for those who want to be in the middle of it all. Upon entering the home, your eyes are immediately drawn to the classic details and large windows which perfectly frame the beautiful Commonwealth Avenue mall. The living room features custom built-ins, high ceilings, and a decorative fireplace. The kitchen was recently updated with new appliances including a Sub-Zero built-in refrigerator. The 2 spacious bedrooms both feature large, south facing windows, which draw in natural sunlight throughout the day. The master bedroom has a well-appointed ensuite master bathroom. Additional amenities and features include a direct access parking space, in-unit laundry, central a/c, professional management, and deeded storage.
This property is off market, which means it's not currently listed for sale or rent on Zillow. This may be different from what's available on other websites or public sources.



