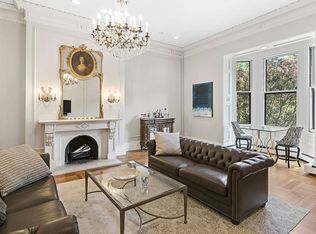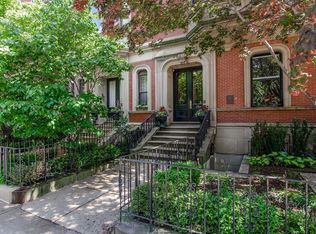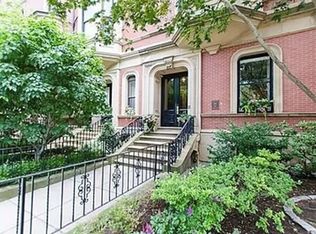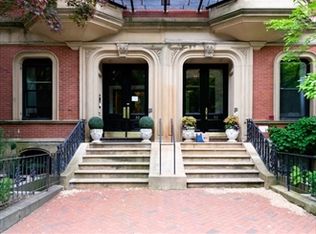Here is your chance to live on the first block of Commonwealth Avenue in Boston's Back Bay! This gorgeous home features three bedrooms, two full bathrooms, a half bath, in-unit laundry, and a single deeded parking space! It was completely gutted in 2011 and converted to three bedrooms in 2017. The kitchen features a large granite island, Sub-Zero refrigerator and beverage/wine cooler, induction cooktop, and convection oven. The large master bathroom features a deep soaking tub as well as a 6 head shower. Two large closets with built-ins are found in the master bedroom and provide plenty of storage. The parking space is directly accessed from the building. Also included is a deeded 8x5 storage room which is perfect for luggage, skis, golf clubs, etc.
This property is off market, which means it's not currently listed for sale or rent on Zillow. This may be different from what's available on other websites or public sources.



