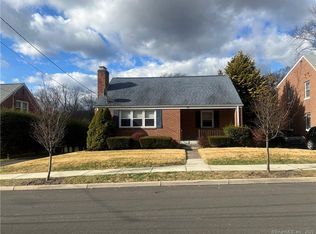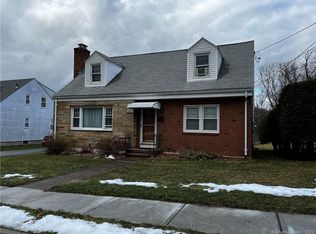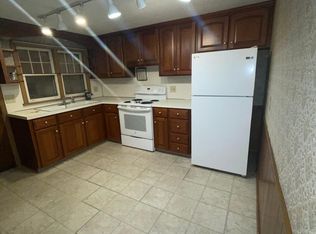Great 4 bedroom, 2.5 bath, brick cape in a quiet family neighborhood on a dead-end street. Attached two-car garage plus one-car under-house in the rear. The main floor offers a large front-to-back living room with a wood burning fireplace; dining room; den/office with berber carpeting; half-bath; and country kitchen with a double sink and a 3M water filtration system. Upstairs has a full bathroom plus a spacious master bedroom with its own full bath and plenty of closet space, and there is hardwood flooring under the carpeting. Two of the three additional bedrooms have cedar-lined blanket boxes that are also window seats! All three have plenty of closet space and hardwood floors. There is a family room with fireplace on the lower-level, a laundry room with sink and plenty of storage, plus a workshop area leading into the under-house garage. Set on almost 3/4 acre, you'll enjoy watching plenty of wildlife and entertaining in your backyard sanctuary with plenty of green space, paved patio, fire pit, and large fenced-in in-ground pool with cabana. All this and conveniently located to Rt. 9, downtown shopping, dining, and entertainment. Don't miss this opportunity to make this hidden gem your new home!
This property is off market, which means it's not currently listed for sale or rent on Zillow. This may be different from what's available on other websites or public sources.



