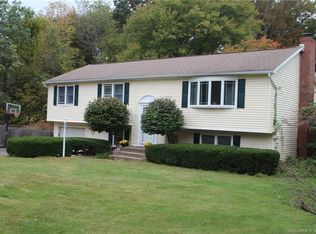Sold for $380,000
$380,000
28 Columbine Road, Tolland, CT 06084
3beds
1,650sqft
Single Family Residence
Built in 1970
0.71 Acres Lot
$399,100 Zestimate®
$230/sqft
$3,016 Estimated rent
Home value
$399,100
$351,000 - $455,000
$3,016/mo
Zestimate® history
Loading...
Owner options
Explore your selling options
What's special
Your Peaceful Retreat Awaits! Welcome home to this beautiful 1650 sqft raised ranch nestled in a quiet, well-kept neighborhood. This charming residence offers 3 spacious bedrooms, 2 full bathrooms, beautiful hard wood floors, and a one-car garage. Step into your private backyard oasis featuring a relaxing deck, an above-ground pool, and a hot tub-perfect for unwinding after a long day. Inside, the lower level boasts a cozy family room complete with a wood-burning fireplace, a built-in bar for entertaining, a dedicated office space, and a convenient laundry room. New well pump and control panel. Don't miss the chance to make this inviting and versatile home your own!
Zillow last checked: 8 hours ago
Listing updated: July 29, 2025 at 01:00pm
Listed by:
A. Brian Schwarz 860-558-6836,
Coldwell Banker Realty 860-644-2461
Bought with:
Christina C. Wichert, REB.0795658
RE/MAX Connections
Source: Smart MLS,MLS#: 24095768
Facts & features
Interior
Bedrooms & bathrooms
- Bedrooms: 3
- Bathrooms: 2
- Full bathrooms: 2
Primary bedroom
- Features: Full Bath, Hardwood Floor
- Level: Main
- Area: 190 Square Feet
- Dimensions: 10 x 19
Bedroom
- Features: Hardwood Floor
- Level: Main
- Area: 130 Square Feet
- Dimensions: 10 x 13
Bedroom
- Features: Hardwood Floor
- Level: Main
- Area: 100 Square Feet
- Dimensions: 10 x 10
Dining room
- Features: Hardwood Floor
- Level: Main
- Area: 100 Square Feet
- Dimensions: 10 x 10
Family room
- Features: Fireplace
- Level: Lower
- Area: 276 Square Feet
- Dimensions: 12 x 23
Living room
- Features: Hardwood Floor
- Level: Main
- Area: 280 Square Feet
- Dimensions: 14 x 20
Office
- Features: Laminate Floor
- Level: Lower
- Area: 117 Square Feet
- Dimensions: 9 x 13
Heating
- Hot Water, Oil
Cooling
- None
Appliances
- Included: Electric Range, Microwave, Range Hood, Refrigerator, Dishwasher, Washer, Dryer, Water Heater
- Laundry: Lower Level
Features
- Windows: Thermopane Windows
- Basement: Partial,Full
- Attic: Access Via Hatch
- Number of fireplaces: 1
Interior area
- Total structure area: 1,650
- Total interior livable area: 1,650 sqft
- Finished area above ground: 1,200
- Finished area below ground: 450
Property
Parking
- Total spaces: 2
- Parking features: Attached, Paved, Driveway, Garage Door Opener, Asphalt
- Attached garage spaces: 1
- Has uncovered spaces: Yes
Features
- Has private pool: Yes
- Pool features: Above Ground
Lot
- Size: 0.71 Acres
- Features: Level, Landscaped
Details
- Parcel number: 1654110
- Zoning: RDD
Construction
Type & style
- Home type: SingleFamily
- Architectural style: Ranch
- Property subtype: Single Family Residence
Materials
- Aluminum Siding
- Foundation: Concrete Perimeter, Raised
- Roof: Asphalt
Condition
- New construction: No
- Year built: 1970
Utilities & green energy
- Sewer: Septic Tank
- Water: Well
Green energy
- Energy efficient items: Windows
Community & neighborhood
Community
- Community features: Basketball Court, Lake, Paddle Tennis, Tennis Court(s)
Location
- Region: Tolland
Price history
| Date | Event | Price |
|---|---|---|
| 7/29/2025 | Sold | $380,000+4.1%$230/sqft |
Source: | ||
| 7/29/2025 | Pending sale | $365,000$221/sqft |
Source: | ||
| 5/24/2025 | Listed for sale | $365,000$221/sqft |
Source: | ||
| 5/19/2025 | Pending sale | $365,000$221/sqft |
Source: | ||
| 5/14/2025 | Listed for sale | $365,000+58.8%$221/sqft |
Source: | ||
Public tax history
| Year | Property taxes | Tax assessment |
|---|---|---|
| 2025 | $5,128 +3.2% | $188,600 +43.3% |
| 2024 | $4,971 +1.2% | $131,600 |
| 2023 | $4,913 +2.1% | $131,600 |
Find assessor info on the county website
Neighborhood: 06084
Nearby schools
GreatSchools rating
- 8/10Tolland Intermediate SchoolGrades: 3-5Distance: 2.2 mi
- 7/10Tolland Middle SchoolGrades: 6-8Distance: 2.9 mi
- 8/10Tolland High SchoolGrades: 9-12Distance: 3.3 mi
Schools provided by the listing agent
- Elementary: Birch Grove
- Middle: Tolland
- High: Tolland
Source: Smart MLS. This data may not be complete. We recommend contacting the local school district to confirm school assignments for this home.
Get pre-qualified for a loan
At Zillow Home Loans, we can pre-qualify you in as little as 5 minutes with no impact to your credit score.An equal housing lender. NMLS #10287.
Sell with ease on Zillow
Get a Zillow Showcase℠ listing at no additional cost and you could sell for —faster.
$399,100
2% more+$7,982
With Zillow Showcase(estimated)$407,082
