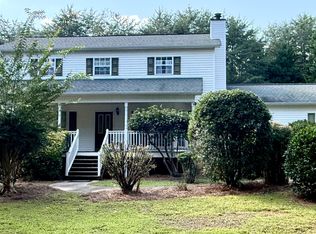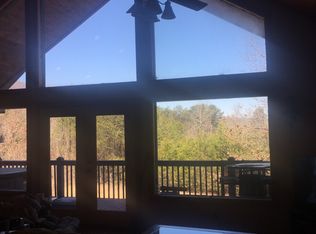Closed
$495,000
28 Colley Ln, Cleveland, GA 30528
3beds
2,520sqft
Single Family Residence
Built in 1994
1.34 Acres Lot
$490,100 Zestimate®
$196/sqft
$3,378 Estimated rent
Home value
$490,100
Estimated sales range
Not available
$3,378/mo
Zestimate® history
Loading...
Owner options
Explore your selling options
What's special
Welcome to this charming Traditional-style home nestled in Cleveland, offering the perfect blend of comfort and functionality. This 3-bedroom, 2.5-bathroom property features a separate workshop with a convenient half bath, a delightful she-shed, and a HUGE garage capable of accommodating oversized RVs. Upon entering, you'll be greeted by a spacious kitchen equipped with a walk-in pantry for ample storage. The main bedroom is conveniently located on the main floor, ensuring ease and accessibility. Outside, unwind on the oversized porch and soak in the serene surroundings, ideal for enjoying the outdoors and relaxing after a long day. The home is equipped with a full home GenerX generator and the craw space has been recently encapsulated helping with energy cost and putting your mind at ease. Don't miss out on this wonderful opportunity to own a ranch property with versatile amenities and a peaceful setting. Schedule a tour today to experience the allure of this unique home!
Zillow last checked: 8 hours ago
Listing updated: August 01, 2025 at 11:25am
Listed by:
Greg Adams 706-969-3843,
Chris McCall Realty
Bought with:
Andi Jones, 406752
Keller Williams Realty North Atlanta
Source: GAMLS,MLS#: 10551071
Facts & features
Interior
Bedrooms & bathrooms
- Bedrooms: 3
- Bathrooms: 3
- Full bathrooms: 2
- 1/2 bathrooms: 1
- Main level bathrooms: 1
- Main level bedrooms: 1
Dining room
- Features: Dining Rm/Living Rm Combo
Kitchen
- Features: Walk-in Pantry
Heating
- Central, Electric
Cooling
- Ceiling Fan(s), Central Air, Electric
Appliances
- Included: Dishwasher, Dryer, Electric Water Heater, Ice Maker, Microwave, Refrigerator, Washer
- Laundry: Common Area, Other
Features
- Other, Walk-In Closet(s)
- Flooring: Carpet, Tile
- Windows: Double Pane Windows
- Basement: None
- Has fireplace: No
Interior area
- Total structure area: 2,520
- Total interior livable area: 2,520 sqft
- Finished area above ground: 1,260
- Finished area below ground: 1,260
Property
Parking
- Parking features: Attached, Detached, Garage, RV/Boat Parking, Storage
- Has attached garage: Yes
Features
- Levels: Two
- Stories: 2
- Patio & porch: Deck, Porch
- Has view: Yes
- View description: Seasonal View
Lot
- Size: 1.34 Acres
- Features: Corner Lot, Level
Details
- Additional structures: Other, Workshop
- Parcel number: 061 132
- Other equipment: Satellite Dish
Construction
Type & style
- Home type: SingleFamily
- Architectural style: Traditional
- Property subtype: Single Family Residence
Materials
- Vinyl Siding
- Roof: Metal
Condition
- Resale
- New construction: No
- Year built: 1994
Utilities & green energy
- Electric: 220 Volts
- Sewer: Septic Tank
- Water: Shared Well
- Utilities for property: Electricity Available, Phone Available, Propane, Underground Utilities, Water Available
Community & neighborhood
Security
- Security features: Carbon Monoxide Detector(s), Smoke Detector(s)
Community
- Community features: None
Location
- Region: Cleveland
- Subdivision: Springhill
HOA & financial
HOA
- Has HOA: No
- Services included: None
Other
Other facts
- Listing agreement: Exclusive Right To Sell
Price history
| Date | Event | Price |
|---|---|---|
| 8/1/2025 | Sold | $495,000-5.7%$196/sqft |
Source: | ||
| 6/30/2025 | Pending sale | $524,900$208/sqft |
Source: | ||
| 5/26/2025 | Listed for sale | $524,900$208/sqft |
Source: | ||
| 5/25/2025 | Listing removed | $524,900$208/sqft |
Source: | ||
| 4/24/2025 | Listed for sale | $524,900$208/sqft |
Source: | ||
Public tax history
| Year | Property taxes | Tax assessment |
|---|---|---|
| 2025 | $1,031 +1.3% | $132,824 +1.7% |
| 2024 | $1,018 +102.6% | $130,624 +13.9% |
| 2023 | $502 -25.4% | $114,716 +15.8% |
Find assessor info on the county website
Neighborhood: 30528
Nearby schools
GreatSchools rating
- 7/10Mount Yonah Elementary SchoolGrades: PK-5Distance: 3.4 mi
- 5/10White County Middle SchoolGrades: 6-8Distance: 3.9 mi
- 8/10White County High SchoolGrades: 9-12Distance: 5.4 mi
Schools provided by the listing agent
- Elementary: Mt Yonah
- Middle: White County
- High: White County
Source: GAMLS. This data may not be complete. We recommend contacting the local school district to confirm school assignments for this home.
Get a cash offer in 3 minutes
Find out how much your home could sell for in as little as 3 minutes with a no-obligation cash offer.
Estimated market value$490,100
Get a cash offer in 3 minutes
Find out how much your home could sell for in as little as 3 minutes with a no-obligation cash offer.
Estimated market value
$490,100

