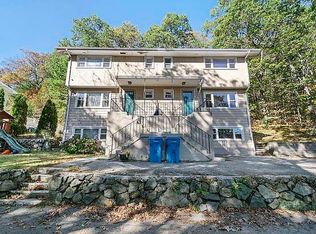Spacious and unique townhouse condo in a private locale in North Waltham. Renovated 3 bedrooms, 1 full bath and 2 half baths, private and secluded lot with woods in back. Updated kitchen that opens to dining room, updated bathrooms with tiles, sun filled and spacious living room with picture window, lots of hardwood floors, recessed lighting, and spacious deck in rear. Newer windows and roof, generously sized finished walk out lower level family room, laundry and plenty of storage in basement. Sought after MacArthur School district. Close to Hardy Pond and Lazazzero park with walk paths, playground, baseball fields, basketball court, shops and public transportation! Quick access to Rte 128, Rte 2 and Mass Pike! Enjoy all Waltham has to offer!
This property is off market, which means it's not currently listed for sale or rent on Zillow. This may be different from what's available on other websites or public sources.
