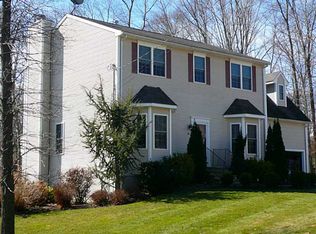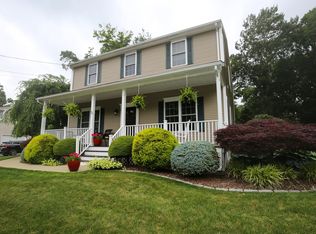Sold for $829,900 on 05/31/25
$829,900
28 Cohasset Ln, Cranston, RI 02921
4beds
2,828sqft
Single Family Residence
Built in 2004
0.48 Acres Lot
$842,000 Zestimate®
$293/sqft
$3,923 Estimated rent
Home value
$842,000
$749,000 - $943,000
$3,923/mo
Zestimate® history
Loading...
Owner options
Explore your selling options
What's special
LOCATION LOCATION..DO NOT MISS OUT ON THIS OPPORTUNITY! ONE OWNER BEAUTIFUL COLONIAL..NESTLED ON A CUL DE SAC IN WESTERN CRANSTON..ENTER YOUR GRAND TWO STORY FOYER W/HARDWOOD STAIRCASE..GOURMET KITCHEN W/CENTER ISLAND, STAINLESS STEEL APPLIANCES, DOUBLE OVENS,GRANITE COUNTERTOPS, AND CUSTOM CABINETRY...OPENS TO SPACIOUS FAMILY ROOM WITH FIREPLACE GREAT FOR ENTERTAINING..FRONT TO BACK FORMAL DINING ROOM, LIVING ROOM W/ARCHITECTURAL DETAIL & LAVETTE COMPLETE THE FIRST FLOOR.. A SECOND FLOOR LARGE PRIMARY SUITE WITH CATHEDRAL CEILINGS, WALK-IN CLOSET, SPA BATH, SEPARATE SHOWER STALL AND WHIRLPOOL, ADDITIONAL 3 BEDROOMS ,FULL BATH. PLUS A BONUS ROOM/OFFICE SPACE & CONVENIENT 2ND FLOOR LAUNDRY.. FULL UNFINISHED BASEMENT FOR FUTURE EXPANSION, PLENTY OF STORAGE AREA AND WALK OUT..RELAX ON YOUR 20x16 DECK OVERLOOKING YOUR PICTURESQUE PRIVATE YARD AND ABOVE GROUND POOL. OTHER FEATURES INCLUDE, 9' CEILINGS, HARDWOODS, CENTRAL AC,NEW ROOF, SPRINKLERS, 2 CAR GARAGE. NATURAL GAS & CITY WATER. EASY ACCESS TO HIGHWAY, SHOPPING, RESTAURANTS, RECREATION & GARDEN CITY!
Zillow last checked: 8 hours ago
Listing updated: June 02, 2025 at 08:20am
Listed by:
Rita WRIGHT 401-480-3113,
RE/MAX Professionals
Bought with:
Rita WRIGHT, RES.0018276
RE/MAX Professionals
Source: StateWide MLS RI,MLS#: 1378486
Facts & features
Interior
Bedrooms & bathrooms
- Bedrooms: 4
- Bathrooms: 3
- Full bathrooms: 2
- 1/2 bathrooms: 1
Primary bedroom
- Level: Second
Bathroom
- Level: First
Other
- Level: Second
Other
- Level: Second
Other
- Level: Second
Dining room
- Level: First
Family room
- Level: First
Kitchen
- Level: First
Other
- Level: Second
Living room
- Level: First
Recreation room
- Level: Second
Heating
- Natural Gas, Central Air, Forced Air, Gas Connected, Hot Air, Zoned
Cooling
- Central Air
Appliances
- Included: Gas Water Heater, Dishwasher, Exhaust Fan, Microwave, Oven/Range, Refrigerator, Whirlpool
Features
- Plumbing (Mixed), Ceiling Fan(s)
- Flooring: Ceramic Tile, Hardwood, Carpet
- Windows: Insulated Windows
- Basement: Full,Walk-Out Access,Unfinished,Storage Space,Utility
- Number of fireplaces: 1
- Fireplace features: Zero Clearance
Interior area
- Total structure area: 2,828
- Total interior livable area: 2,828 sqft
- Finished area above ground: 2,828
- Finished area below ground: 0
Property
Parking
- Total spaces: 6
- Parking features: Attached, Driveway
- Attached garage spaces: 2
- Has uncovered spaces: Yes
Features
- Patio & porch: Deck
- Pool features: Above Ground
Lot
- Size: 0.48 Acres
- Features: Corner Lot, Cul-De-Sac, Sprinklers
Details
- Parcel number: CRANM222L304U
- Special conditions: Conventional/Market Value
- Other equipment: Cable TV
Construction
Type & style
- Home type: SingleFamily
- Architectural style: Colonial
- Property subtype: Single Family Residence
Materials
- Vinyl Siding
- Foundation: Concrete Perimeter
Condition
- New construction: No
- Year built: 2004
Utilities & green energy
- Electric: 150 Amp Service
- Sewer: Septic Tank
- Utilities for property: Water Connected
Community & neighborhood
Security
- Security features: Security System Owned
Community
- Community features: Golf, Highway Access, Recreational Facilities, Restaurants, Schools, Near Shopping
Location
- Region: Cranston
- Subdivision: Western Cranston
Price history
| Date | Event | Price |
|---|---|---|
| 5/31/2025 | Sold | $829,900$293/sqft |
Source: | ||
| 3/18/2025 | Contingent | $829,900$293/sqft |
Source: | ||
| 3/14/2025 | Listed for sale | $829,900+56.7%$293/sqft |
Source: | ||
| 9/30/2004 | Sold | $529,500$187/sqft |
Source: Public Record | ||
Public tax history
| Year | Property taxes | Tax assessment |
|---|---|---|
| 2025 | $9,021 +2.8% | $649,900 +0.8% |
| 2024 | $8,778 -0.3% | $645,000 +38.5% |
| 2023 | $8,800 +2.1% | $465,600 |
Find assessor info on the county website
Neighborhood: 02921
Nearby schools
GreatSchools rating
- 4/10Oak Lawn SchoolGrades: K-5Distance: 0.9 mi
- 7/10Hope Highlands Middle SchoolGrades: 6-8Distance: 0.7 mi
- 9/10Cranston High School WestGrades: 9-12Distance: 2.3 mi

Get pre-qualified for a loan
At Zillow Home Loans, we can pre-qualify you in as little as 5 minutes with no impact to your credit score.An equal housing lender. NMLS #10287.
Sell for more on Zillow
Get a free Zillow Showcase℠ listing and you could sell for .
$842,000
2% more+ $16,840
With Zillow Showcase(estimated)
$858,840
