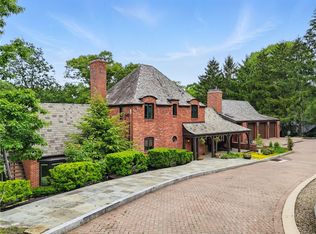Multi-level English cottage on 1.7 acres. Much bigger than it looks. Large level front yard. New (2018) modern gourmet kitchen. Terraced rear yard to woods. Fenced-in backyard. Covered side porch with patio; 2 decks in rear of house. Quick commute to downtown Pittsburgh and/or Pittsburgh Int'l Airport. Country setting yet ultra convenient!! Neighborhood Description Established at turn of the 20th century, this neighborhood of 200 homes is ultra convenient to Pittsburgh and all it has to offer. The community has its own community swimming pool, tennis courts, soccer field, community center (formerly a school house). There is a wonderful sense of community among young and old.
This property is off market, which means it's not currently listed for sale or rent on Zillow. This may be different from what's available on other websites or public sources.

