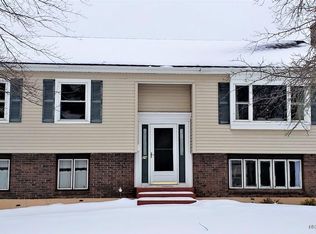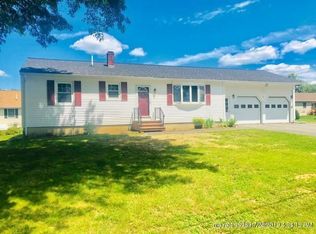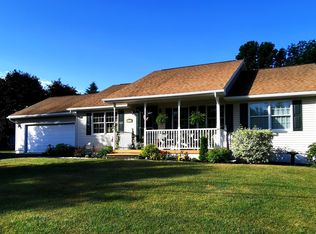Closed
$280,000
28 Clover Lane, Brewer, ME 04412
4beds
1,918sqft
Single Family Residence
Built in 1972
0.25 Acres Lot
$329,900 Zestimate®
$146/sqft
$2,518 Estimated rent
Home value
$329,900
$313,000 - $346,000
$2,518/mo
Zestimate® history
Loading...
Owner options
Explore your selling options
What's special
Welcome to 28 Clover Lane in Brewer, a delightful 4-bedroom, 1.5-bathroom residence that truly embodies comfortable living in one of Brewer's most desired neighborhoods. Beyond its charming exterior and desirable location, the first floor of the home has a well-appointed kitchen with a fantastic deck off the backside of the home perfect for summer BBQs, a spacious living room, two bedrooms, and a half bath. Upstairs is home to two additional generous sized bedrooms and the full bathroom. In need of more space? The home offers an additional bonus room in the basement, providing a versatile space that can be customized to suit your needs. Additionally, the utility room with the washer & dryer provides ample, dry storage. Outside the two-car garage ensures your vehicles are well-protected with additional storage, and the fenced-in backyard offers a perfect place for outdoor activities. Set in a sought-after neighborhood, this property presents an ideal opportunity to embrace the joys of community living while enjoying the privacy and comfort of your own haven.
Zillow last checked: 8 hours ago
Listing updated: January 15, 2025 at 07:08pm
Listed by:
Realty of Maine
Bought with:
NextHome Experience
Source: Maine Listings,MLS#: 1568803
Facts & features
Interior
Bedrooms & bathrooms
- Bedrooms: 4
- Bathrooms: 2
- Full bathrooms: 1
- 1/2 bathrooms: 1
Primary bedroom
- Features: Closet
- Level: First
- Area: 154 Square Feet
- Dimensions: 11 x 14
Bedroom 1
- Features: Closet
- Level: First
- Area: 100 Square Feet
- Dimensions: 10 x 10
Bedroom 2
- Features: Closet
- Level: Second
- Area: 182 Square Feet
- Dimensions: 13 x 14
Bedroom 3
- Features: Closet
- Level: Second
- Area: 182 Square Feet
- Dimensions: 13 x 14
Family room
- Level: Basement
Kitchen
- Level: First
- Area: 204 Square Feet
- Dimensions: 12 x 17
Living room
- Features: Gas Fireplace
- Level: First
- Area: 252 Square Feet
- Dimensions: 14 x 18
Heating
- Baseboard, Hot Water, Zoned
Cooling
- None
Appliances
- Included: Dishwasher, Dryer, Microwave, Electric Range, Refrigerator, Washer
Features
- 1st Floor Bedroom, Bathtub, Storage
- Flooring: Laminate, Tile, Wood
- Windows: Double Pane Windows
- Basement: Interior Entry,Finished,Full,Unfinished
- Has fireplace: No
Interior area
- Total structure area: 1,918
- Total interior livable area: 1,918 sqft
- Finished area above ground: 1,418
- Finished area below ground: 500
Property
Parking
- Total spaces: 2
- Parking features: Paved, 1 - 4 Spaces, On Site, Garage Door Opener, Detached
- Garage spaces: 2
Features
- Patio & porch: Deck
Lot
- Size: 0.25 Acres
- Features: City Lot, Near Shopping, Near Town, Neighborhood, Level, Landscaped
Details
- Additional structures: Shed(s)
- Parcel number: BRERM40L180
- Zoning: MDR1
- Other equipment: Cable, Dial-Up, Internet Access Available
Construction
Type & style
- Home type: SingleFamily
- Architectural style: Cape Cod
- Property subtype: Single Family Residence
Materials
- Wood Frame, Vinyl Siding
- Roof: Pitched,Shingle
Condition
- Year built: 1972
Utilities & green energy
- Electric: Circuit Breakers
- Sewer: Public Sewer
- Water: Public
- Utilities for property: Utilities On
Green energy
- Energy efficient items: Ceiling Fans, Thermostat
Community & neighborhood
Location
- Region: Brewer
Other
Other facts
- Road surface type: Paved
Price history
| Date | Event | Price |
|---|---|---|
| 10/13/2023 | Sold | $280,000-6.4%$146/sqft |
Source: | ||
| 9/1/2023 | Pending sale | $299,000$156/sqft |
Source: | ||
| 8/21/2023 | Price change | $299,000-3.2%$156/sqft |
Source: | ||
| 8/15/2023 | Listed for sale | $309,000+95.6%$161/sqft |
Source: | ||
| 11/4/2014 | Sold | $158,000-2.4%$82/sqft |
Source: | ||
Public tax history
| Year | Property taxes | Tax assessment |
|---|---|---|
| 2024 | $4,318 +10.2% | $229,700 +17.9% |
| 2023 | $3,917 +1% | $194,900 +14.3% |
| 2022 | $3,879 | $170,500 |
Find assessor info on the county website
Neighborhood: 04412
Nearby schools
GreatSchools rating
- 7/10Brewer Community SchoolGrades: PK-8Distance: 1.9 mi
- 4/10Brewer High SchoolGrades: 9-12Distance: 0.8 mi

Get pre-qualified for a loan
At Zillow Home Loans, we can pre-qualify you in as little as 5 minutes with no impact to your credit score.An equal housing lender. NMLS #10287.


