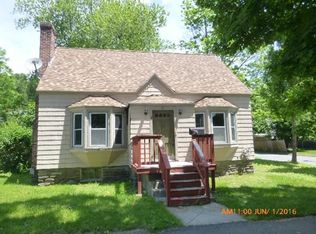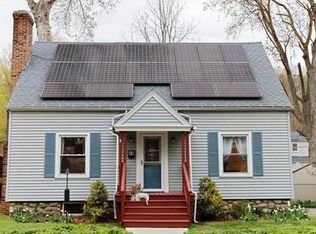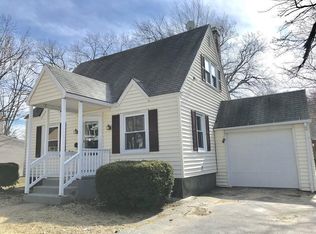Sold for $385,000 on 12/09/24
$385,000
28 Clive St, Worcester, MA 01603
3beds
1,199sqft
Single Family Residence
Built in 1945
6,260 Square Feet Lot
$398,400 Zestimate®
$321/sqft
$2,931 Estimated rent
Home value
$398,400
$363,000 - $438,000
$2,931/mo
Zestimate® history
Loading...
Owner options
Explore your selling options
What's special
This well maintained cape located in a quiet neighborhood checks all the boxes! Whether you're a first time home buyer or downsizing, the size and layout provides an ideal living space. Spacious living area spanning from the front to back of the house can be split and also used as both living and dinning room. Plenty of natural light cascades through windows lining the large back room which can be used as a playroom, office space, sunroom and more! Kitchen with double entry features granite countertops, new stainless steel appliances, tile flooring and beautiful cabinetry. Rounding out the first floor is a spacious primary bedroom located at the front of the house. Upstairs you will find 2 bedrooms with plenty of closet space and an updated full bath. A fully fenced in property makes the backyard and large deck a perfect spot to relax and enjoy your days and evenings. The final added bonus is the attached one car garage. Showings start immediately!
Zillow last checked: 8 hours ago
Listing updated: December 09, 2024 at 12:34pm
Listed by:
The Liberty Group 774-320-1776,
Real Broker MA, LLC 855-450-0442,
James Spooner 401-640-2105
Bought with:
Katherine Larose
Keller Williams Pinnacle Central
Source: MLS PIN,MLS#: 73300328
Facts & features
Interior
Bedrooms & bathrooms
- Bedrooms: 3
- Bathrooms: 1
- Full bathrooms: 1
- Main level bedrooms: 1
Primary bedroom
- Features: Closet, Flooring - Hardwood, Lighting - Overhead
- Level: Second
Bedroom 2
- Features: Closet, Flooring - Hardwood, Lighting - Overhead
- Level: Second
Bedroom 3
- Features: Closet, Flooring - Hardwood, Lighting - Overhead
- Level: Main,First
Primary bathroom
- Features: No
Bathroom 1
- Features: Bathroom - Full, Bathroom - With Tub & Shower, Ceiling Fan(s), Flooring - Stone/Ceramic Tile, Lighting - Sconce, Lighting - Overhead
- Level: Second
Dining room
- Features: Closet, Flooring - Stone/Ceramic Tile, Exterior Access, Remodeled, Lighting - Overhead
- Level: Main,First
Kitchen
- Features: Flooring - Stone/Ceramic Tile, Pantry, Countertops - Stone/Granite/Solid, Cabinets - Upgraded, Recessed Lighting, Stainless Steel Appliances
- Level: Main,First
Living room
- Features: Closet, Flooring - Hardwood, Cable Hookup, Exterior Access, Open Floorplan, Remodeled, Lighting - Overhead
- Level: Main,First
Heating
- Steam, Natural Gas
Cooling
- Window Unit(s)
Appliances
- Laundry: Electric Dryer Hookup, Washer Hookup, In Basement
Features
- Internet Available - Broadband
- Flooring: Tile, Hardwood
- Windows: Insulated Windows
- Basement: Full,Interior Entry,Concrete,Unfinished
- Has fireplace: No
Interior area
- Total structure area: 1,199
- Total interior livable area: 1,199 sqft
Property
Parking
- Total spaces: 2
- Parking features: Attached, Garage Door Opener, Storage, Off Street, Driveway
- Attached garage spaces: 1
- Has uncovered spaces: Yes
Features
- Patio & porch: Deck - Wood
- Exterior features: Deck - Wood, Rain Gutters, Fenced Yard
- Fencing: Fenced/Enclosed,Fenced
Lot
- Size: 6,260 sqft
- Features: Corner Lot, Cleared, Level
Details
- Parcel number: M:14 B:013 L:00038,1775898
- Zoning: RL-7
Construction
Type & style
- Home type: SingleFamily
- Architectural style: Cape
- Property subtype: Single Family Residence
Materials
- Frame
- Foundation: Concrete Perimeter
- Roof: Shingle
Condition
- Year built: 1945
Utilities & green energy
- Electric: Circuit Breakers, 200+ Amp Service
- Sewer: Public Sewer
- Water: Public
- Utilities for property: for Gas Range, for Electric Dryer, Washer Hookup
Green energy
- Energy efficient items: Thermostat
Community & neighborhood
Community
- Community features: Public Transportation, Shopping, Park, Golf, Medical Facility, Highway Access, House of Worship, Public School, T-Station, University
Location
- Region: Worcester
Other
Other facts
- Listing terms: Contract
- Road surface type: Paved
Price history
| Date | Event | Price |
|---|---|---|
| 12/9/2024 | Sold | $385,000-1.9%$321/sqft |
Source: MLS PIN #73300328 | ||
| 10/30/2024 | Contingent | $392,500$327/sqft |
Source: MLS PIN #73300328 | ||
| 10/25/2024 | Price change | $392,500-1.9%$327/sqft |
Source: MLS PIN #73300328 | ||
| 10/9/2024 | Listed for sale | $399,900+86%$334/sqft |
Source: MLS PIN #73300328 | ||
| 1/12/2018 | Sold | $215,000+2.4%$179/sqft |
Source: Public Record | ||
Public tax history
| Year | Property taxes | Tax assessment |
|---|---|---|
| 2025 | $4,487 +2.5% | $340,200 +6.8% |
| 2024 | $4,378 +4% | $318,400 +8.4% |
| 2023 | $4,210 +8.8% | $293,600 +15.4% |
Find assessor info on the county website
Neighborhood: 01603
Nearby schools
GreatSchools rating
- 3/10Columbus Park Preparatory AcademyGrades: PK-6Distance: 0.3 mi
- 4/10University Pk Campus SchoolGrades: 7-12Distance: 0.9 mi
- 4/10Chandler Magnet SchoolGrades: PK-6Distance: 1 mi
Get a cash offer in 3 minutes
Find out how much your home could sell for in as little as 3 minutes with a no-obligation cash offer.
Estimated market value
$398,400
Get a cash offer in 3 minutes
Find out how much your home could sell for in as little as 3 minutes with a no-obligation cash offer.
Estimated market value
$398,400


