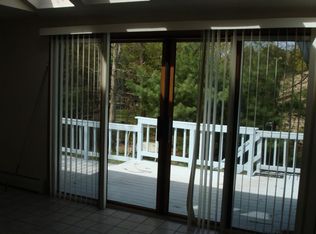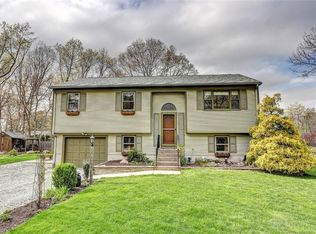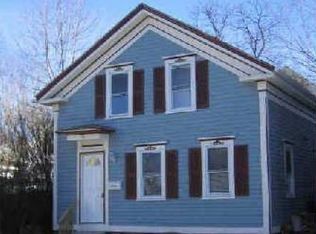Sold for $500,000 on 10/28/25
Zestimate®
$500,000
28 Clark Mill St, Coventry, RI 02816
3beds
1,581sqft
Single Family Residence
Built in 1985
0.51 Acres Lot
$500,000 Zestimate®
$316/sqft
$2,852 Estimated rent
Home value
$500,000
$475,000 - $525,000
$2,852/mo
Zestimate® history
Loading...
Owner options
Explore your selling options
What's special
Welcome to 28 Clark Mill Street, built in 1985, this charming raised-ranch style home offers 3 bedrooms and 2 bathrooms along with an open concept layout set on park like grounds. Inside you will discover a warm and welcoming open floor plan seamlessly connecting the spacious living room to the kitchen and dining area, creating an inviting atmosphere for family gatherings or entertaining friends. This home offers a well-appointed kitchen. Featuring custom cabinets, large island, and granite counter-tops. Upstairs you will find three bedrooms and two full bathrooms. On the lower level you find a large room that can serve as a 4th bedroom, a home office, in-law space, or a large rec room. Also on the lover level you extra storage and large laundry area. Step outside to your large fenced-in backyard, a true gem for outdoor entertaining. The deck is perfect for summer barbecues and family gatherings. The fenced yard provides a safe haven for pets and children to play freely. The over-sized two-car garage offers parking for two vehicles plus ample storage. Situated in a great neighborhood, just a stone's throw away from all that Center of New England has to offer: shopping, dining, parks, and top-rated schools. Commuters will appreciate easy access to major highways and public transportation.
Zillow last checked: 8 hours ago
Listing updated: October 29, 2025 at 08:11am
Listed by:
Matthew Pita 401-226-3478,
RE/MAX ADVANTAGE GROUP
Bought with:
Joseph Mullen, RES.0040363
BHHS Pinnacle Realty
Source: StateWide MLS RI,MLS#: 1393987
Facts & features
Interior
Bedrooms & bathrooms
- Bedrooms: 3
- Bathrooms: 2
- Full bathrooms: 2
Heating
- Oil, Baseboard
Cooling
- Has cooling: Yes
Features
- Wall (Dry Wall), Plumbing (Mixed), Insulation (Ceiling), Insulation (Floors), Insulation (Walls)
- Flooring: Hardwood, Carpet
- Basement: Full,Interior and Exterior,Finished,Family Room
- Has fireplace: No
- Fireplace features: None
Interior area
- Total structure area: 1,076
- Total interior livable area: 1,581 sqft
- Finished area above ground: 1,076
- Finished area below ground: 505
Property
Parking
- Total spaces: 10
- Parking features: Attached
- Attached garage spaces: 2
Lot
- Size: 0.51 Acres
Details
- Parcel number: COVEM21L111
- Special conditions: Conventional/Market Value
Construction
Type & style
- Home type: SingleFamily
- Architectural style: Raised Ranch
- Property subtype: Single Family Residence
Materials
- Dry Wall, Clapboard, Shingles
- Foundation: Concrete Perimeter
Condition
- New construction: No
- Year built: 1985
Utilities & green energy
- Electric: 100 Amp Service
- Sewer: Septic Tank
- Water: Well
Community & neighborhood
Community
- Community features: Near Public Transport, Commuter Bus, Golf, Highway Access, Hospital, Interstate, Private School, Public School
Location
- Region: Coventry
- Subdivision: Hopkins Hill
Price history
| Date | Event | Price |
|---|---|---|
| 10/28/2025 | Sold | $500,000+2.2%$316/sqft |
Source: | ||
| 9/24/2025 | Pending sale | $489,000$309/sqft |
Source: | ||
| 9/9/2025 | Contingent | $489,000$309/sqft |
Source: | ||
| 9/2/2025 | Listed for sale | $489,000+88.1%$309/sqft |
Source: | ||
| 4/8/2015 | Listing removed | $259,900$164/sqft |
Source: Keller Williams - Central Rhode Island #1091623 | ||
Public tax history
| Year | Property taxes | Tax assessment |
|---|---|---|
| 2025 | $5,367 | $338,800 |
| 2024 | $5,367 +3.3% | $338,800 |
| 2023 | $5,194 +3.7% | $338,800 +32.3% |
Find assessor info on the county website
Neighborhood: 02816
Nearby schools
GreatSchools rating
- 5/10Hopkins Hill SchoolGrades: K-5Distance: 0.6 mi
- 7/10Alan Shawn Feinstein Middle School of CoventryGrades: 6-8Distance: 1.9 mi
- 3/10Coventry High SchoolGrades: 9-12Distance: 1.2 mi

Get pre-qualified for a loan
At Zillow Home Loans, we can pre-qualify you in as little as 5 minutes with no impact to your credit score.An equal housing lender. NMLS #10287.
Sell for more on Zillow
Get a free Zillow Showcase℠ listing and you could sell for .
$500,000
2% more+ $10,000
With Zillow Showcase(estimated)
$510,000

