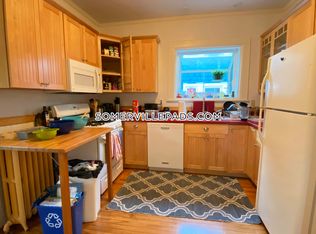This beautifully renovated 2BR++ top floor unit located on a tree-lined street just across from Tufts University features a fantastic open floor plan that is great for entertaining. 24 windows allows abundant natural light throughout. The living room, ready for a flat screen TV includes a surround sound hookup. The living room leads to an office (potential bedroom) and an exclusive deck for those warm, summer nights. The thoughtfully renovated kitchen is designed to accommodate multiple chefs & activities, featuring granite countertops, new stainless steel appliances (gas range, refrigerator, dishwasher, microwave), sleek white cabinetry, and a center island with pendant lighting. Separate formal dining room next to the kitchen. The renovated bathroom includes tiled shower, stone floor, and linen closet. Gut renovated back porch is heated. Other features include beautiful hardwood floors throughout, new energy efficient windows, newer high efficient washer/dryer, living room, kitchen, office, and dining rooms outfitted with smart lights (controlled bye Alexa/google assistant) and Nest thermostat, plenty of storage in the unit and in the basement, 1 tandem parking. Steps to Tufts University, Professors Row & Powderhouse Blvd, and public transportation. Easy access to Route 2 and I93, convenient to Davis Square Red Line T, Teele Sq, and Alewife. Unit has been certified deleaded. Pets negotiable on a case by case basis subject to increased rent. Available Now with some flexibility. Please CALL/TEXT Evelyn. Do Not send mail here. Unit is a 2++. Unit has been deleaded. Pets negotiable on a case by case basis subject to increased rent. Tenant responsible for utilities except for water/sewer. Tenant responsible for 1/2 broker fee. Lease to end Summer 2021 subject to renewal. **Photos 1-13 from previous occupant. Current photos beginning #14**
This property is off market, which means it's not currently listed for sale or rent on Zillow. This may be different from what's available on other websites or public sources.
