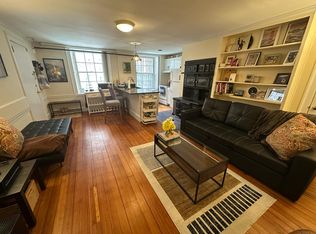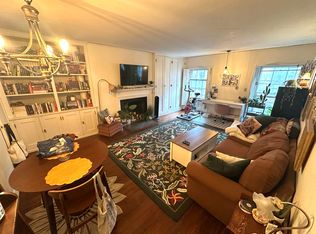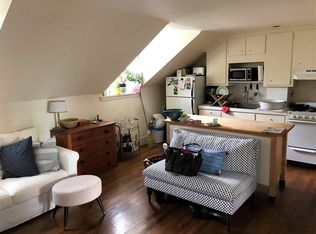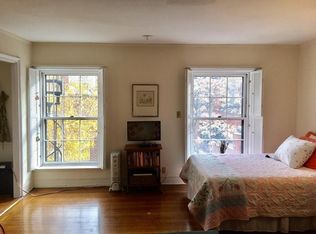Beautiful and classic, exactly what Beacon Hill embodies. This 19th Century, 5 story, extra wide, single family in the heart of Boston marries style and elegance perfectly. Enter from your 2 car garage up a small flight of stairs directly into your Bright and cheery eat-in kitchen fully applianced with huge mud room/Laundry. Adjacent is a gorgeous family room with fireplace and formal dining room. Entry Parlor level to your formal living room with extra high ceilings, Magnificent music room or sitting room, and enter into a fabulous large library with original detailing and massive skylight. The 3rd contains the home office and master retreat suite with a custom built walk-in closet, and fireplace. The top 2 floors share 4 bedrooms, gym and children's study/living area with plenty of space.3 additional Baths, Steps from Charles St with boutiques, restaurants and the Esplanade and a quick jaunt to Boston Common/Gardens and the ability to enjoy all Beacon Hill has to offer!
This property is off market, which means it's not currently listed for sale or rent on Zillow. This may be different from what's available on other websites or public sources.



