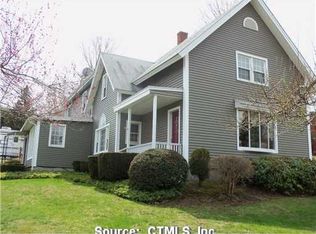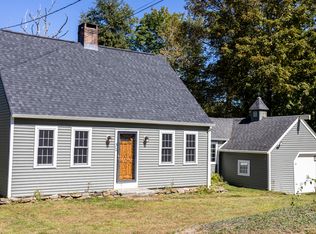Sold for $340,000
$340,000
28 Chestnut Hill Road, Stafford, CT 06076
3beds
1,679sqft
Single Family Residence
Built in 1963
1.04 Acres Lot
$378,700 Zestimate®
$203/sqft
$2,550 Estimated rent
Home value
$378,700
$329,000 - $436,000
$2,550/mo
Zestimate® history
Loading...
Owner options
Explore your selling options
What's special
Welcome home to 28 Chestnut Hill Road! This 3-bedroom, 2-bathroom, vinyl-sided ranch has so much to offer its next owners. Curb appeal starts with the large, covered porch leading to the front door. The tiled, kitchen flows into the formal dining room, with a wall of windows overlooking the manicured back yard and access to the back deck. The property is situated on a 1.04-acre lot with 2 sheds and features a variety of flowers and wildlife, including raspberry bushes and multiple birdhouses for your birdwatching enjoyment. It provides the perfect space for outdoor gatherings and entertaining. The convenience of one floor living is apparent. A spacious mudroom off of the 2-car garage includes its own separate entrance, easily accessible laundry hookup, and access to the back deck. The large living room features a stone, gas insert fireplace. The first full bath is spacious, including a skylight. The primary bedroom includes another full bath and ample closet space, the secondary bedroom features an oversized closet, and the third bedroom has generous closet space as well. Hardwood floors throughout the majority of the house- underneath the carpet in living room and secondary bedroom. Ample storage space throughout the home with many large closets, included cedar closets in the primary bedroom and living room. The unfinished basement adds even more storage opportunity. A wood stove for alternative heating is located in the basement. Central vac and air, brand new hatchway installed. This single owner home has been well cared for over the years and just requires some minor cosmetic updates to modernize. Don't miss your opportunity to call this incredible property home!
Zillow last checked: 8 hours ago
Listing updated: July 23, 2025 at 11:25pm
Listed by:
Larry E. Kristoff 860-948-0920,
Senna Realty Group, LLC 860-432-2045
Bought with:
Irene M. Sheehan, RES.0795868
Weichert,REALTORS-Four Corners
Source: Smart MLS,MLS#: 24027828
Facts & features
Interior
Bedrooms & bathrooms
- Bedrooms: 3
- Bathrooms: 2
- Full bathrooms: 2
Primary bedroom
- Features: Cedar Closet(s), Full Bath
- Level: Main
Bedroom
- Features: Walk-In Closet(s)
- Level: Main
Bedroom
- Level: Main
Dining room
- Features: Bay/Bow Window, Combination Liv/Din Rm, Hardwood Floor
- Level: Main
Living room
- Features: Gas Log Fireplace, Fireplace, Hardwood Floor
- Level: Main
Heating
- Hot Water, Oil, Wood
Cooling
- Ceiling Fan(s), Central Air
Appliances
- Included: Electric Range, Oven, Refrigerator, Washer, Dryer, Water Heater
Features
- Basement: Full
- Attic: Access Via Hatch
- Number of fireplaces: 1
Interior area
- Total structure area: 1,679
- Total interior livable area: 1,679 sqft
- Finished area above ground: 1,679
- Finished area below ground: 0
Property
Parking
- Total spaces: 2
- Parking features: Attached
- Attached garage spaces: 2
Lot
- Size: 1.04 Acres
- Features: Few Trees, Sloped
Details
- Parcel number: 1642795
- Zoning: AA
Construction
Type & style
- Home type: SingleFamily
- Architectural style: Ranch
- Property subtype: Single Family Residence
Materials
- Vinyl Siding
- Foundation: Concrete Perimeter
- Roof: Asphalt
Condition
- New construction: No
- Year built: 1963
Utilities & green energy
- Sewer: Septic Tank
- Water: Well
Community & neighborhood
Location
- Region: Stafford Springs
Price history
| Date | Event | Price |
|---|---|---|
| 9/6/2024 | Sold | $340,000+8%$203/sqft |
Source: | ||
| 7/14/2024 | Pending sale | $314,900$188/sqft |
Source: | ||
| 7/11/2024 | Listed for sale | $314,900$188/sqft |
Source: | ||
Public tax history
| Year | Property taxes | Tax assessment |
|---|---|---|
| 2025 | $5,956 +4.9% | $154,350 +4.9% |
| 2024 | $5,678 +5% | $147,140 |
| 2023 | $5,409 +2.7% | $147,140 |
Find assessor info on the county website
Neighborhood: 06076
Nearby schools
GreatSchools rating
- NAWest Stafford SchoolGrades: PK-KDistance: 0.8 mi
- 5/10Stafford Middle SchoolGrades: 6-8Distance: 2.9 mi
- 7/10Stafford High SchoolGrades: 9-12Distance: 2.8 mi

Get pre-qualified for a loan
At Zillow Home Loans, we can pre-qualify you in as little as 5 minutes with no impact to your credit score.An equal housing lender. NMLS #10287.

