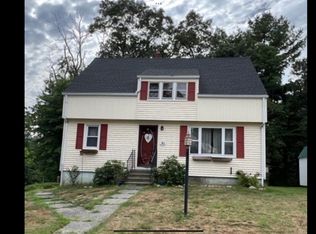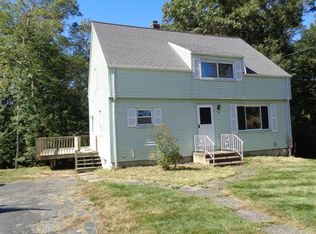HIGHEST AND BEST DUE BY 8PM ON TUESDAY 9/8! ADORABLE and well maintained home in a cul-de-sac neighborhood! The main level of the home showcases a cabinet-packed kitchen, spacious living room drenched in natural light, 2 great sized bedrooms with ample closet space and ceiling fans, and a full bathroom. Upstairs, you will find 2 additional large bedrooms. One of the bedrooms has plenty of closet space PLUS additional storage space. The 2nd bedroom upstairs has charming built in shelves. Partially finished basement is well-equipped for a playroom, gameroom, or workshop. Many updates including a 3 year old oil tank, updated electric 4 years ago, and a 3 year old hot water tank. Located in a quiet neighborhood but only minutes away from 290,395, Route 20, and the MA Pike as well as shopping and restaurants. Home Sweet Home!
This property is off market, which means it's not currently listed for sale or rent on Zillow. This may be different from what's available on other websites or public sources.


