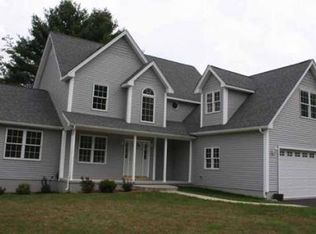Introducing another project built by Parody Builders & Sons LLC. This quality build is nicely laid out with logical and functional design, but enhanced with classy finishes. Open concept, first floor master suite, half bath with laundry on first floor, and three bedrooms with full bath on the second floor. Wood floors, tiled baths, granite counter tops are a few touches that Parody Builders & Sons does. Also, the dense pack insulation, the central ac, back nook connecting to the garage are other features that enhance this house. Over sized 2 car garage, clean and dry basement, underground electric, propane gas, and a nice yard are other positive features. THIS HOUSE WILL BE FINISHED IN MARCH....
This property is off market, which means it's not currently listed for sale or rent on Zillow. This may be different from what's available on other websites or public sources.
