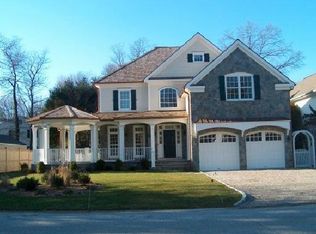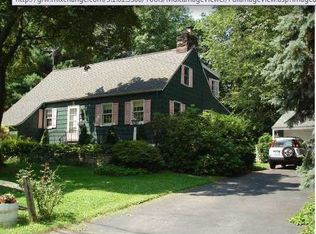Your search ends here! Luxuriously remodeled modern California style 4BR residence with extensive breathtaking gardens on rare 2 parcels in top-ranked Dundee and Eastern Middle School district. Entertain with style in the stunning open-concept German kitchen and dining room with top-of-the-line appliances, 8 foot island w breakfast bar, quartz counters, lighted drawers, and walk-in pantry. Cathedral ceiling living room and family room flow seamlessly into each other and the new sliders open onto an immaculate flagstone terrace overlooking lush gardens with fluid indoor/outdoor living style. Sunlight pours in through oversized windows and gleaming skylights throughout the home filling it with light and warmth. Primary bedroom suite includes a renovated Carrara marble bath, double vanity and
This property is off market, which means it's not currently listed for sale or rent on Zillow. This may be different from what's available on other websites or public sources.

