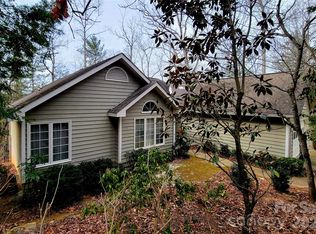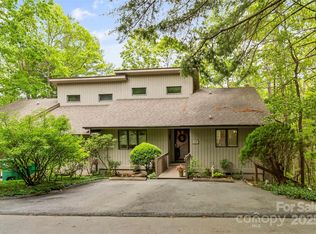MULTIPLE OFFERS RECEIVED. OFFER DEADLINE of Monday 5pm 6/27/22. Experience the convenience of Cedarwood Estates, located just minutes from Asheville shopping & restaurants! This lovely home is nestled into this serene wooded neighborhood and features a rolling lot with mature trees, a firepit and plenty of outdoor deck space for taking in the surrounding beauty. Inside, you'll find a light-filled open floor plan with soaring ceilings and wood-burning fireplace in the living room, and a spacious kitchen with ample counter space. Primary bedroom is on main, with en suite bath featuring a walk-in shower and stand-alone tub. Secondary bedroom, full-bath, and laundry also on main. Upstairs, a versatile loft allows room for hangout space, office, there's another bedroom and full bath, as well as finished and unfinished storage. Finished walk-out basement contains awesome finished bonus space that's finished but not yet heated, so there's tons of potential!
This property is off market, which means it's not currently listed for sale or rent on Zillow. This may be different from what's available on other websites or public sources.

