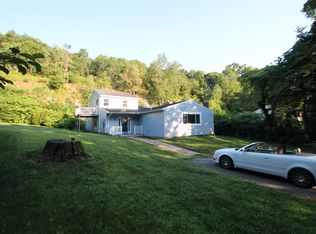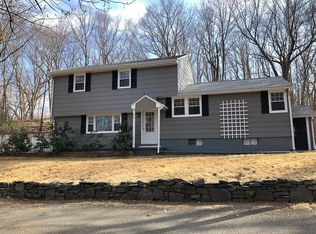This property presents you with a country feel while being only seconds away from the city. Located on a quiet dead end road Unique property features include : Updated kitchen : 3 bedrooms which 1 bedroom in the Lower level is being used as an office : updated bathrooms : hardwood flooring throughout the main level : large open rooms for entertaining and family fun : Finished Lower Level : inground pool : Amazing outdoor setup : 2 car garage. Exciting area features include : Miles of walking trail behind the home : 1/2 mile to Merritt Parkway : 3/4 mile to all major shopping : 2 miles to I-95 : 3 miles to New Haven train station. A perfect combination of ideal location & a peaceful neighborhood.
This property is off market, which means it's not currently listed for sale or rent on Zillow. This may be different from what's available on other websites or public sources.


