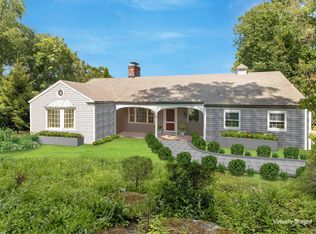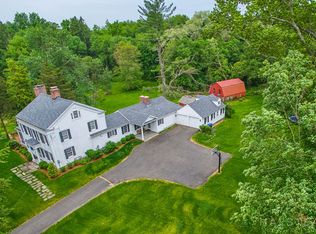Sold for $2,950,000
$2,950,000
28 Cavalry Road, Westport, CT 06880
5beds
4,690sqft
Single Family Residence
Built in 1958
2.79 Acres Lot
$3,152,500 Zestimate®
$629/sqft
$19,167 Estimated rent
Home value
$3,152,500
$2.81M - $3.53M
$19,167/mo
Zestimate® history
Loading...
Owner options
Explore your selling options
What's special
Welcome to 28 Cavalry Road, where charm & elegance, converge on this quintessential Connecticut property. This classic style home boasts 5BR's, 4/1BA, offering 4690 sqft of living space on a riverfront generous 2.79 acre lot. As you step inside, you'll be greeted by a delightful blend of modern amenities & classic allure. The interior exudes a sense of warmth & comfort, with ample natural light accentuating the open floor plan. The living spaces flow seamlessly, creating an ideal setting for both relaxation & entertainment. The heart of the home is the well-appointed kitchen, where culinary creativity meets practical functionality. With its sleek countertops & top-of-the-line appliances, this space is a haven for the home chef & the perfect gathering spot for friends & family. Step outside, and you'll discover your own private oasis. The stunning property features an in-ground pool, inviting you to indulge in leisurely swims or bask in the sun on lazy afternoons. The expansive outdoor area offers endless possibilities for al fresco dining, entertaining, or simply unwinding in the tranquility of nature. Meander down to the babbling river for some peaceful Zen time. Nestled onto a quiet street, this home provides a serene retreat while remaining close to town amenities. Whether you're seeking a snuggled-in evening at home or a venture into town for dining or shopping, this location offers the best of both worlds. Embrace the allure of this charming property & make it your own.
Zillow last checked: 8 hours ago
Listing updated: October 01, 2024 at 02:30am
Listed by:
KMS Team at Compass,
Karen K. Scott 203-613-9200,
Compass Connecticut, LLC 203-293-9715
Bought with:
Eileen Murphy, RES.0771543
William Pitt Sotheby's Int'l
Source: Smart MLS,MLS#: 24019000
Facts & features
Interior
Bedrooms & bathrooms
- Bedrooms: 5
- Bathrooms: 6
- Full bathrooms: 5
- 1/2 bathrooms: 1
Primary bedroom
- Features: Remodeled, Vaulted Ceiling(s), Full Bath, Walk-In Closet(s), Hardwood Floor
- Level: Upper
Bedroom
- Features: Remodeled, Built-in Features, Jack & Jill Bath, Hardwood Floor
- Level: Upper
Bedroom
- Features: Remodeled, Jack & Jill Bath, Hardwood Floor
- Level: Upper
Bedroom
- Features: Remodeled, Built-in Features, Hardwood Floor
- Level: Upper
Bedroom
- Features: Remodeled, Full Bath, Hardwood Floor
- Level: Main
Dining room
- Features: Remodeled, Hardwood Floor
- Level: Main
Family room
- Features: Remodeled, Bay/Bow Window, Fireplace, Hardwood Floor
- Level: Main
Kitchen
- Features: Remodeled, Bay/Bow Window, Dining Area, French Doors, Kitchen Island, Hardwood Floor
- Level: Main
Living room
- Features: Remodeled, Dry Bar, Gas Log Fireplace, French Doors, Hardwood Floor
- Level: Main
Rec play room
- Features: Fireplace, Full Bath, Tile Floor
- Level: Lower
Heating
- Forced Air, Hydro Air, Radiant, Natural Gas
Cooling
- Central Air, Zoned
Appliances
- Included: Gas Range, Oven, Microwave, Range Hood, Subzero, Dishwasher, Washer, Dryer, Wine Cooler, Water Heater
- Laundry: Main Level, Upper Level
Features
- Wired for Data, Open Floorplan, Smart Thermostat
- Doors: French Doors
- Basement: Full,Heated,Cooled,Interior Entry,Partially Finished,Walk-Out Access
- Attic: None
- Number of fireplaces: 3
Interior area
- Total structure area: 4,690
- Total interior livable area: 4,690 sqft
- Finished area above ground: 4,102
- Finished area below ground: 588
Property
Parking
- Total spaces: 2
- Parking features: Attached, Garage Door Opener
- Attached garage spaces: 2
Features
- Patio & porch: Patio, Deck
- Exterior features: Rain Gutters, Lighting, Stone Wall, Underground Sprinkler
- Has private pool: Yes
- Pool features: Gunite, Heated, Fenced, In Ground
- Has view: Yes
- View description: Water
- Has water view: Yes
- Water view: Water
- Waterfront features: Waterfront, River Front, Walk to Water, Beach Access, Water Community
Lot
- Size: 2.79 Acres
- Features: Wetlands, Wooded, Level, Rolling Slope
Details
- Additional structures: Shed(s)
- Parcel number: 416925
- Zoning: AAA
- Other equipment: Generator
Construction
Type & style
- Home type: SingleFamily
- Architectural style: Colonial
- Property subtype: Single Family Residence
Materials
- Clapboard, Cedar, Wood Siding
- Foundation: Block
- Roof: Wood
Condition
- New construction: No
- Year built: 1958
Utilities & green energy
- Sewer: Septic Tank
- Water: Public
- Utilities for property: Underground Utilities
Community & neighborhood
Security
- Security features: Security System
Location
- Region: Westport
- Subdivision: Red Coat
Price history
| Date | Event | Price |
|---|---|---|
| 9/5/2024 | Sold | $2,950,000-6.3%$629/sqft |
Source: | ||
| 7/19/2024 | Pending sale | $3,150,000$672/sqft |
Source: | ||
| 5/23/2024 | Listed for sale | $3,150,000+37%$672/sqft |
Source: | ||
| 6/26/2019 | Listing removed | $2,299,000$490/sqft |
Source: Coldwell Banker Residential Brokerage - Westport Office #170197879 Report a problem | ||
| 5/29/2019 | Listed for sale | $2,299,000+58.6%$490/sqft |
Source: Coldwell Banker Residential Brokerage - Westport Office #170197879 Report a problem | ||
Public tax history
| Year | Property taxes | Tax assessment |
|---|---|---|
| 2025 | $24,062 +1.3% | $1,275,800 |
| 2024 | $23,755 +1.5% | $1,275,800 |
| 2023 | $23,411 +1.5% | $1,275,800 |
Find assessor info on the county website
Neighborhood: Poplar Plains
Nearby schools
GreatSchools rating
- 9/10Coleytown Elementary SchoolGrades: K-5Distance: 1 mi
- 9/10Coleytown Middle SchoolGrades: 6-8Distance: 1 mi
- 10/10Staples High SchoolGrades: 9-12Distance: 2.5 mi
Schools provided by the listing agent
- Elementary: Kings Highway
- Middle: Coleytown
- High: Staples
Source: Smart MLS. This data may not be complete. We recommend contacting the local school district to confirm school assignments for this home.
Sell with ease on Zillow
Get a Zillow Showcase℠ listing at no additional cost and you could sell for —faster.
$3,152,500
2% more+$63,050
With Zillow Showcase(estimated)$3,215,550

