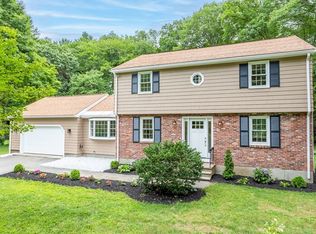Sold for $850,000
$850,000
28 Cathy Rd, Chelmsford, MA 01824
4beds
2,922sqft
Single Family Residence
Built in 1967
0.97 Acres Lot
$848,900 Zestimate®
$291/sqft
$3,688 Estimated rent
Home value
$848,900
$781,000 - $917,000
$3,688/mo
Zestimate® history
Loading...
Owner options
Explore your selling options
What's special
Welcome to this beautifully maintained 4-bedroom, 2.5-bathroom home, offering the perfect blend of comfort, convenience, and character. Nestled in a desirable neighborhood, this home features a new roof and driveway, ensuring peace of mind and curb appeal for years to come. Inside, you'll find hardwood floors throughout, adding warmth and elegance to every space. Step into a spacious layout that includes a sun-filled*three-season porch—perfect for morning coffee or unwinding after a long day. The finished basement provides additional living space, ideal for a cozy family room, home gym, or entertainment area. Plus, there's an extra room with limitless possibilities—think home office, guest room, or creative studio! Storage is never an issue with ample closet space throughout and a two-car garage for added convenience. Don’t miss the opportunity to make this incredible home yours - schedule a showing today! Offers due Monday March 10th @ 5pm.
Zillow last checked: 8 hours ago
Listing updated: April 18, 2025 at 10:09am
Listed by:
Reliable Results Team 978-496-8695,
Coldwell Banker Realty - Westford 978-692-2121
Bought with:
Ides Figueiredo
Coldwell Banker Realty - Brookline
Source: MLS PIN,MLS#: 73341386
Facts & features
Interior
Bedrooms & bathrooms
- Bedrooms: 4
- Bathrooms: 3
- Full bathrooms: 2
- 1/2 bathrooms: 1
Primary bedroom
- Features: Bathroom - Full, Closet, Flooring - Hardwood
- Level: Second
- Area: 153
- Dimensions: 17 x 9
Bedroom 2
- Features: Closet, Flooring - Hardwood
- Level: Second
- Area: 156
- Dimensions: 12 x 13
Bedroom 3
- Features: Closet, Flooring - Hardwood
- Level: Third
- Area: 110
- Dimensions: 11 x 10
Bedroom 4
- Features: Closet, Flooring - Hardwood
- Level: First
- Area: 144
- Dimensions: 12 x 12
Bathroom 1
- Features: Bathroom - Half, Flooring - Vinyl
- Level: First
Bathroom 2
- Features: Bathroom - Full, Bathroom - Tiled With Shower Stall, Flooring - Vinyl, Lighting - Sconce, Lighting - Overhead
- Level: Second
- Area: 49
- Dimensions: 7 x 7
Bathroom 3
- Features: Bathroom - Full, Bathroom - Tiled With Tub & Shower, Flooring - Stone/Ceramic Tile, Lighting - Sconce
- Level: Second
- Area: 49
- Dimensions: 7 x 7
Dining room
- Features: Flooring - Hardwood, Exterior Access, Slider, Lighting - Overhead
- Level: Main,First
- Area: 120
- Dimensions: 10 x 12
Family room
- Features: Closet/Cabinets - Custom Built, Flooring - Wall to Wall Carpet, Lighting - Overhead
- Level: Basement
- Area: 385
- Dimensions: 35 x 11
Kitchen
- Features: Closet, Flooring - Stone/Ceramic Tile, Dining Area, Countertops - Stone/Granite/Solid, Exterior Access, Recessed Lighting, Stainless Steel Appliances, Lighting - Overhead
- Level: Main,First
- Area: 322
- Dimensions: 14 x 23
Living room
- Features: Closet, Flooring - Hardwood, Exterior Access, Lighting - Overhead
- Level: Main,First
- Area: 312
- Dimensions: 26 x 12
Heating
- Forced Air, Natural Gas
Cooling
- None
Appliances
- Included: Range, Dishwasher, Microwave, Refrigerator, Washer, Dryer
- Laundry: Flooring - Wall to Wall Carpet, Lighting - Overhead, In Basement, Gas Dryer Hookup, Washer Hookup
Features
- Slider, Lighting - Overhead, Sun Room, Study
- Flooring: Flooring - Wall to Wall Carpet
- Windows: Skylight(s)
- Basement: Partially Finished,Bulkhead,Concrete
- Number of fireplaces: 1
Interior area
- Total structure area: 2,922
- Total interior livable area: 2,922 sqft
- Finished area above ground: 1,680
- Finished area below ground: 1,242
Property
Parking
- Total spaces: 6
- Parking features: Attached, Paved Drive, Off Street
- Attached garage spaces: 2
- Uncovered spaces: 4
Features
- Patio & porch: Screened
- Exterior features: Porch - Screened, Storage
Lot
- Size: 0.97 Acres
Details
- Parcel number: M:0070 B:0321 L:18,3906957
- Zoning: RB
Construction
Type & style
- Home type: SingleFamily
- Architectural style: Colonial
- Property subtype: Single Family Residence
Materials
- Frame
- Foundation: Concrete Perimeter
- Roof: Shingle
Condition
- Year built: 1967
Utilities & green energy
- Electric: 100 Amp Service, Generator Connection
- Sewer: Public Sewer
- Water: Public
- Utilities for property: for Gas Range, for Gas Oven, for Gas Dryer, Washer Hookup, Generator Connection
Community & neighborhood
Community
- Community features: Shopping, Park, Highway Access, House of Worship, Public School
Location
- Region: Chelmsford
- Subdivision: Hitchinpost
Price history
| Date | Event | Price |
|---|---|---|
| 4/18/2025 | Sold | $850,000+21.4%$291/sqft |
Source: MLS PIN #73341386 Report a problem | ||
| 3/12/2025 | Contingent | $699,900$240/sqft |
Source: MLS PIN #73341386 Report a problem | ||
| 3/5/2025 | Listed for sale | $699,900$240/sqft |
Source: MLS PIN #73341386 Report a problem | ||
Public tax history
| Year | Property taxes | Tax assessment |
|---|---|---|
| 2025 | $9,731 +2.1% | $700,100 +0.1% |
| 2024 | $9,529 +3.1% | $699,600 +8.8% |
| 2023 | $9,243 +7.2% | $643,200 +17.6% |
Find assessor info on the county website
Neighborhood: Hitchingpost
Nearby schools
GreatSchools rating
- 7/10Col Moses Parker SchoolGrades: 5-8Distance: 1.4 mi
- 8/10Chelmsford High SchoolGrades: 9-12Distance: 1.7 mi
- 7/10Byam SchoolGrades: K-4Distance: 1.7 mi
Schools provided by the listing agent
- Elementary: Byam
- Middle: Mccarthy
- High: Chelmsford Hs
Source: MLS PIN. This data may not be complete. We recommend contacting the local school district to confirm school assignments for this home.
Get a cash offer in 3 minutes
Find out how much your home could sell for in as little as 3 minutes with a no-obligation cash offer.
Estimated market value$848,900
Get a cash offer in 3 minutes
Find out how much your home could sell for in as little as 3 minutes with a no-obligation cash offer.
Estimated market value
$848,900
