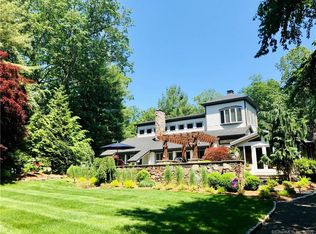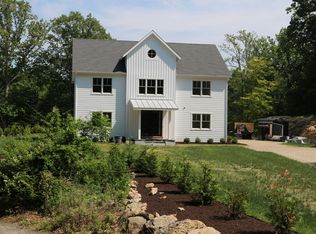Sold for $1,250,000 on 08/22/24
$1,250,000
28 Catbrier Road, Weston, CT 06883
5beds
5,907sqft
Single Family Residence
Built in 1986
2 Acres Lot
$1,348,000 Zestimate®
$212/sqft
$8,099 Estimated rent
Home value
$1,348,000
$1.20M - $1.51M
$8,099/mo
Zestimate® history
Loading...
Owner options
Explore your selling options
What's special
This elegant center hall colonial sits on a private 2 acre property. Recently updated, new hardwood floors, freshly painted, meticulously maintained, it blends classic style with peaceful setting in a sophisticated neighborhood. Its unparalleled charm is evident as soon as you step through the door into the 2 story foyer. The hardwood floors provide additional warmth as you continue through the main floor. In the heart of the home is a gorgeous large kitchen joined perfectly by a dining area, breakfast room, living room, and a detailed family room with a fireplace, vaulted ceilings, and beautiful built-in cabinets and bookshelves. A wide door to the outdoor patio invites you to extend your living space, offering a cozy spot to enjoy warm evenings and weekend relaxation, while an adjacent office provides ideal space for your creative inspiration. Upstairs, 5 bedrooms await, with the primary bed boasting two closets and an en-suite bath with heated floors. The 4 additional bedrooms provide plenty of space and 2 full bathrooms. The finished lower level provides the perfect recreational area with an oversized playroom, a full bath, and an additional bonus room with generous storage space. All of these spaces join together seamlessly to provide the perfect home for everyday living and entertaining. Enjoy Weston's abundant recreational offerings, with hiking trails, golf courses, and parks nearby. Discover this hidden gem and see how this serene location can fit your lifestyle. This elegant center hall colonial sits on a private 2 acre property. Meticulously maintained, it blends classic style with peaceful setting in a sophisticated neighborhood. Its unparalleled charm is evident as soon as you step through the door into the 2 story foyer. The hardwood floors provide additional warmth as you continue through the main floor. In the heart of the home is a gorgeous large kitchen joined perfectly by a dining area, breakfast room, living room, and a detailed family room with a fireplace, vaulted ceilings, and beautiful built-in cabinets and bookshelves. A wide door to the outdoor patio invites you to extend your living space, offering a cozy spot to enjoy warm evenings and weekend relaxation, while an adjacent office provides ideal space for your creative inspiration. Upstairs, 5 bedrooms await, with the primary bed boasting two closets and an en-suite bath with heated floors. The 4 additional bedrooms provide plenty of space and 2 full bathrooms. The finished lower level provides the perfect recreational area with an oversized playroom, a full bath, and an additional bonus room with generous storage space. All of these spaces join together seamlessly to provide the perfect home for everyday living and entertaining. Enjoy Weston's abundant recreational offerings, with hiking trails, golf courses, and parks nearby as well. Come discover this hidden gem and see how this serene location can fit your lifestyle.
Zillow last checked: 8 hours ago
Listing updated: October 01, 2024 at 02:00am
Listed by:
Kasia Babinski 203-223-2364,
William Raveis Real Estate 203-227-4343
Bought with:
Annie Kruger, RES.0809305
Brown Harris Stevens
Source: Smart MLS,MLS#: 24011250
Facts & features
Interior
Bedrooms & bathrooms
- Bedrooms: 5
- Bathrooms: 5
- Full bathrooms: 4
- 1/2 bathrooms: 1
Primary bedroom
- Features: Bedroom Suite, Full Bath, Walk-In Closet(s), Hardwood Floor
- Level: Upper
Bedroom
- Features: Wall/Wall Carpet
- Level: Upper
Bedroom
- Features: Wall/Wall Carpet
- Level: Upper
Bedroom
- Features: Wall/Wall Carpet
- Level: Upper
Bedroom
- Features: Wall/Wall Carpet
- Level: Upper
Dining room
- Features: Hardwood Floor
- Level: Main
Family room
- Features: Vaulted Ceiling(s), Built-in Features, Fireplace, French Doors, Patio/Terrace, Hardwood Floor
- Level: Main
Kitchen
- Features: Breakfast Nook, Kitchen Island, Pantry, Hardwood Floor
- Level: Main
Kitchen
- Features: Hardwood Floor
- Level: Main
Living room
- Features: Bay/Bow Window, Hardwood Floor
- Level: Main
Office
- Features: Built-in Features, Hardwood Floor
- Level: Main
Other
- Level: Lower
Other
- Level: Lower
Rec play room
- Level: Lower
Heating
- Forced Air, Oil
Cooling
- Central Air, Zoned
Appliances
- Included: Cooktop, Oven, Refrigerator, Freezer, Dishwasher, Washer, Dryer, Water Heater
Features
- Smart Thermostat
- Basement: Full,Sump Pump,Storage Space,Finished,Interior Entry
- Attic: Pull Down Stairs
- Number of fireplaces: 1
Interior area
- Total structure area: 5,907
- Total interior livable area: 5,907 sqft
- Finished area above ground: 4,129
- Finished area below ground: 1,778
Property
Parking
- Total spaces: 2
- Parking features: Attached, Garage Door Opener
- Attached garage spaces: 2
Features
- Patio & porch: Patio
- Exterior features: Sidewalk, Underground Sprinkler
- Waterfront features: Beach Access
Lot
- Size: 2 Acres
- Features: Wetlands, Few Trees, Level, Sloped
Details
- Parcel number: 403906
- Zoning: R
Construction
Type & style
- Home type: SingleFamily
- Architectural style: Colonial
- Property subtype: Single Family Residence
Materials
- Clapboard
- Foundation: Concrete Perimeter
- Roof: Asphalt
Condition
- New construction: No
- Year built: 1986
Utilities & green energy
- Sewer: Septic Tank
- Water: Well
Community & neighborhood
Security
- Security features: Security System
Location
- Region: Weston
Price history
| Date | Event | Price |
|---|---|---|
| 8/22/2024 | Sold | $1,250,000-7.4%$212/sqft |
Source: | ||
| 7/27/2024 | Pending sale | $1,350,000$229/sqft |
Source: | ||
| 6/25/2024 | Listed for sale | $1,350,000$229/sqft |
Source: | ||
| 6/1/2024 | Listing removed | $1,350,000$229/sqft |
Source: | ||
| 5/24/2024 | Price change | $1,350,000-6.9%$229/sqft |
Source: | ||
Public tax history
| Year | Property taxes | Tax assessment |
|---|---|---|
| 2025 | $20,016 +8.5% | $837,480 +6.5% |
| 2024 | $18,448 +4.4% | $786,030 +47.1% |
| 2023 | $17,663 +0.3% | $534,280 |
Find assessor info on the county website
Neighborhood: 06883
Nearby schools
GreatSchools rating
- 9/10Weston Intermediate SchoolGrades: 3-5Distance: 2.8 mi
- 8/10Weston Middle SchoolGrades: 6-8Distance: 2.4 mi
- 10/10Weston High SchoolGrades: 9-12Distance: 2.6 mi
Schools provided by the listing agent
- Elementary: Hurlbutt
- Middle: Weston
- High: Weston
Source: Smart MLS. This data may not be complete. We recommend contacting the local school district to confirm school assignments for this home.

Get pre-qualified for a loan
At Zillow Home Loans, we can pre-qualify you in as little as 5 minutes with no impact to your credit score.An equal housing lender. NMLS #10287.
Sell for more on Zillow
Get a free Zillow Showcase℠ listing and you could sell for .
$1,348,000
2% more+ $26,960
With Zillow Showcase(estimated)
$1,374,960
