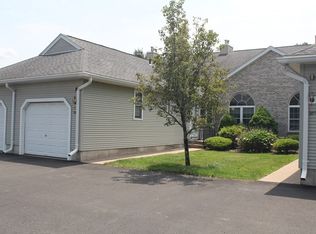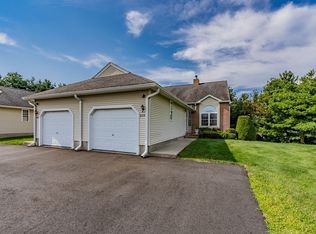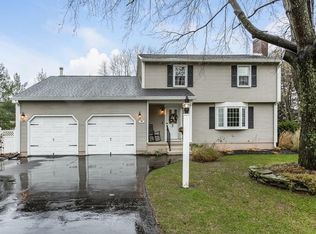Sold for $336,000 on 12/04/24
$336,000
28 Castle Hill Rd #B, Agawam, MA 01001
2beds
1,208sqft
Condominium
Built in 1998
-- sqft lot
$347,200 Zestimate®
$278/sqft
$2,007 Estimated rent
Home value
$347,200
$312,000 - $385,000
$2,007/mo
Zestimate® history
Loading...
Owner options
Explore your selling options
What's special
Welcome to this charming garden condo nestled in Castle Hill, a quaint neighborhood complex! This lovely condo offers a spacious and airy layout, featuring an inviting bonus loft perfect for a home office, creative space, cozy reading nook, wall it off for another bedroom or den, large closet for storage. The partially finished basement provides ample room for storage, hobbies, or a rec room. Need somewhere to put guests, there is a private room and 1/2 bath in the basement. If you need storage or want a work space, there is an area that is unfinished around 400 sq ft. Surrounded by well-maintained landscaping, the condo has a back deck with powered awning that brings a nice outdoor space to everyday living. Enjoy the ease of low-maintenance condo life, play tennis, stroll the sidewalks—truly the best of both worlds! Hall bath has a bathtub, primary bathroom has a shower. Asphalt and Trex deck completed in 2020, no special assessments on those projects. Hardwired for generator hook up.
Zillow last checked: 8 hours ago
Listing updated: December 04, 2024 at 11:01am
Listed by:
Bobbi Jo Girroir 413-519-5636,
Naples Realty Group 413-650-1314
Bought with:
Dianne Lemay
Gallagher Real Estate
Source: MLS PIN,MLS#: 73307914
Facts & features
Interior
Bedrooms & bathrooms
- Bedrooms: 2
- Bathrooms: 3
- Full bathrooms: 2
- 1/2 bathrooms: 1
- Main level bathrooms: 2
- Main level bedrooms: 1
Primary bedroom
- Features: Bathroom - Full, Closet
- Level: Main,First
Bedroom 2
- Features: Bathroom - Full
- Level: First
Bedroom 3
- Features: Closet
Primary bathroom
- Features: Yes
Bathroom 1
- Features: Bathroom - Full
- Level: Main,First
Bathroom 2
- Features: Bathroom - Full
- Level: Main,First
Bathroom 3
- Level: Basement
Dining room
- Features: Vaulted Ceiling(s)
- Level: Main,First
Family room
- Features: Flooring - Wall to Wall Carpet
- Level: Basement
Kitchen
- Features: Dining Area, Pantry, Country Kitchen, Open Floorplan
- Level: Main,First
Living room
- Features: Ceiling Fan(s), Vaulted Ceiling(s), Flooring - Wall to Wall Carpet, Window(s) - Picture
- Level: Main,First
Office
- Features: Closet, Flooring - Wall to Wall Carpet
- Level: Basement
Heating
- Forced Air, Natural Gas
Cooling
- Central Air
Appliances
- Laundry: First Floor, In Unit
Features
- Closet, Play Room, Home Office, Loft
- Flooring: Flooring - Wall to Wall Carpet
- Has basement: Yes
- Number of fireplaces: 1
Interior area
- Total structure area: 1,208
- Total interior livable area: 1,208 sqft
Property
Parking
- Total spaces: 2
- Parking features: Attached, Storage, Assigned, Off Street
- Attached garage spaces: 1
Features
- Entry location: Unit Placement(Ground)
- Patio & porch: Deck, Covered
- Exterior features: Deck, Covered Patio/Deck
Details
- Parcel number: M:00J7 B:0028 L:28B,2477886
- Zoning: RA3
Construction
Type & style
- Home type: Condo
- Property subtype: Condominium
Materials
- Frame
- Roof: Shingle
Condition
- Year built: 1998
Utilities & green energy
- Electric: 220 Volts, Circuit Breakers
- Sewer: Public Sewer
- Water: Public
- Utilities for property: for Gas Range, for Electric Range
Community & neighborhood
Community
- Community features: Public Transportation, Shopping, Tennis Court(s), Park, Stable(s), Golf, Medical Facility, Highway Access, House of Worship, Private School, Public School, University
Location
- Region: Agawam
HOA & financial
HOA
- HOA fee: $308 monthly
- Amenities included: Tennis Court(s)
- Services included: Insurance, Maintenance Grounds, Snow Removal
Price history
| Date | Event | Price |
|---|---|---|
| 12/4/2024 | Sold | $336,000+1.8%$278/sqft |
Source: MLS PIN #73307914 | ||
| 11/5/2024 | Contingent | $330,000$273/sqft |
Source: MLS PIN #73307914 | ||
| 10/30/2024 | Listed for sale | $330,000+42.2%$273/sqft |
Source: MLS PIN #73307914 | ||
| 6/30/2015 | Sold | $232,000-7.2%$192/sqft |
Source: Public Record | ||
| 12/17/2007 | Sold | $250,000$207/sqft |
Source: Public Record | ||
Public tax history
| Year | Property taxes | Tax assessment |
|---|---|---|
| 2025 | $4,500 +2.8% | $307,400 +2.1% |
| 2024 | $4,378 +8% | $301,100 +17.2% |
| 2023 | $4,054 +4.3% | $256,900 +6.5% |
Find assessor info on the county website
Neighborhood: 01001
Nearby schools
GreatSchools rating
- 5/10Benjamin J Phelps Elementary SchoolGrades: K-4Distance: 1.2 mi
- 4/10Agawam Junior High SchoolGrades: 7-8Distance: 2.2 mi
- 5/10Agawam High SchoolGrades: 9-12Distance: 1.3 mi

Get pre-qualified for a loan
At Zillow Home Loans, we can pre-qualify you in as little as 5 minutes with no impact to your credit score.An equal housing lender. NMLS #10287.
Sell for more on Zillow
Get a free Zillow Showcase℠ listing and you could sell for .
$347,200
2% more+ $6,944
With Zillow Showcase(estimated)
$354,144

