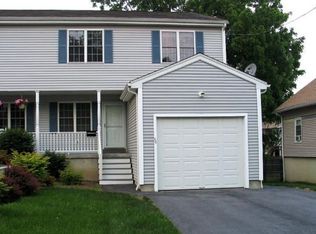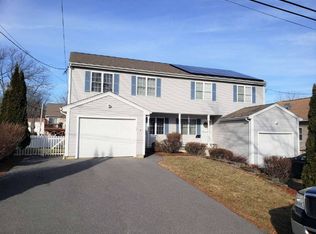OFFER DEADLINE 9/30 6pm**on the W Boylston/Holden line! This sweet home has so much to offer AND a really SPECTACULAR YARD! Absolutely lovely, 3 bedroom, 2 bath home with a huge FINISHED BASEMENT. Beautiful WOOD FLOORS and architectural features throughout.Formal dining room with FRENCH DOORS and window to the kitchen give this home a very open feel. Spacious living room with tons of natural light.Fully applianced kitchen with dining peninsula that opens to the deck. FIRST FLOOR BEDROOM could easily be used as master & connects to a full bath and private deck! Second floor consists of 2 bedrooms with tons of closet space and 2nd full bath.Nicely finished walk out basement with huge family room or play room and separate laundry room.Young gas furnace and water heater. NEW CENTRAL AIR unit. Seller is INCLUDING ALL APPLIANCES in sale. Large shed in back for storage. 2 DECKS, expansive, FENCED IN BACK YARD with just the right amount of shade.
This property is off market, which means it's not currently listed for sale or rent on Zillow. This may be different from what's available on other websites or public sources.

