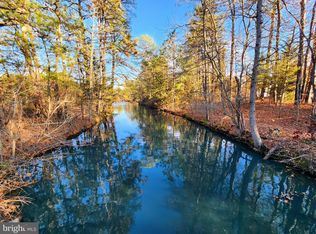Sold for $380,000 on 11/29/23
$380,000
28 Carpenters Point Rd, Charlestown, MD 21914
4beds
1,916sqft
Single Family Residence
Built in 2004
0.89 Acres Lot
$457,100 Zestimate®
$198/sqft
$2,466 Estimated rent
Home value
$457,100
$434,000 - $480,000
$2,466/mo
Zestimate® history
Loading...
Owner options
Explore your selling options
What's special
Coming Soon!!! Individual Showings Begin After The Saturday 9/23 Open House From 10am To 1pm. **ON THE BORDER OF NORTH EAST/PERRYVILLE, IN CHARLESTOWN** Gorgeous 4 Bedroom 2.5 Bath Vinyl Colonial With 2 Car Attached Garage, Updated Architectural Shingle Roof, Covered Front Porch And Rear Deck All Sited On A Landscaped 0.89 Acre Lot Backing To Trees In Charlestown - Cecil County. Main Level Showcases 9+ Foot Ceilings, Foyer With Ceramic Tile Floor, Adjacent Living Room With Carpet, Family Room With Recessed Lights, Carpet, Ceiling Fan And Gas Stacked Stone Fireplace, Eat-In Kitchen Off The Family Room With Table Space, Ceramic Tile Floor, Ceiling Fan, Center Island, Double Sink, Pantry, Built-In Microwave, Electric Stove / Oven, Side By Side Refrigerator, 42" Cabinets, Recessed Lights, Dishwasher, Built-In Microwave And Sliding Glass Door Access To The Rear Deck (12'x22') Backing To Trees, Formal Dining Room With Hardwood Floor And Powder Room With Ceramic Tile Floor. Upper Level Features Primary Bedroom With Cathedral Ceiling, Carpet, Walk-In Closet And Attached Primary Bathroom With Ceramic Tile Floor, Jetted Soaking Tub, Stall Shower, Ceramic Tile Surround And Double Vanity, Updated Ceramic Plank Floor In Hallway, Bedroom 2 With Carpet And Ceiling Fan, Full Hall Bath With Tub Shower, Ceramic Surround And Ceramic Tile Floor, Bedroom 3 With Carpet And Bedroom 4 With Updated Ceramic Plank Floor. Full Basement Is Ready For Your Finishing Touches With Rough-In Plumbing, Washer And Dryer, Space For Rooms And Walk Up To Rear Yard. Mechanicals Include 75 Gallon High Efficiency Propane Hot Water Heater And Updated High Efficiency Gas Forced Air. Convenient To Charlestown Restaurants, Marina And Pier. MOVE IN READY AND A MUST SEE!!! *** PLEASE CLICK ON THE 'MOVIE' ICON WITHIN THE ONLINE LISTING TO VIEW THE 3D TOUR AND WALK THRU VIDEO ***
Zillow last checked: 9 hours ago
Listing updated: November 29, 2023 at 09:49am
Listed by:
Tony Migliaccio 410-977-0606,
Long & Foster Real Estate, Inc.
Bought with:
Valerie McGuirk, 608207
Remax Vision
Source: Bright MLS,MLS#: MDCC2010338
Facts & features
Interior
Bedrooms & bathrooms
- Bedrooms: 4
- Bathrooms: 3
- Full bathrooms: 2
- 1/2 bathrooms: 1
- Main level bathrooms: 1
Basement
- Area: 958
Heating
- Forced Air, Propane
Cooling
- Central Air, Ceiling Fan(s), Electric
Appliances
- Included: Microwave, Dishwasher, Dryer, Oven/Range - Electric, Refrigerator, Washer, Water Heater, Gas Water Heater
- Laundry: Has Laundry, Lower Level, Dryer In Unit, Washer In Unit
Features
- Built-in Features, Breakfast Area, Ceiling Fan(s), Combination Kitchen/Dining, Dining Area, Family Room Off Kitchen, Open Floorplan, Formal/Separate Dining Room, Eat-in Kitchen, Kitchen Island, Kitchen - Table Space, Pantry, Primary Bath(s), Recessed Lighting, Bathroom - Stall Shower, Bathroom - Tub Shower, Walk-In Closet(s), 9'+ Ceilings, Cathedral Ceiling(s)
- Flooring: Ceramic Tile, Hardwood, Carpet, Wood
- Doors: Sliding Glass, Six Panel, Insulated
- Windows: Double Pane Windows, Vinyl Clad
- Basement: Windows,Walk-Out Access,Interior Entry,Exterior Entry,Space For Rooms
- Number of fireplaces: 1
- Fireplace features: Gas/Propane, Stone
Interior area
- Total structure area: 2,874
- Total interior livable area: 1,916 sqft
- Finished area above ground: 1,916
- Finished area below ground: 0
Property
Parking
- Total spaces: 6
- Parking features: Gravel, Driveway
- Uncovered spaces: 6
Accessibility
- Accessibility features: None
Features
- Levels: Three
- Stories: 3
- Patio & porch: Deck, Porch
- Exterior features: Lighting
- Pool features: None
- Has view: Yes
- View description: Garden, Trees/Woods
Lot
- Size: 0.89 Acres
- Features: Backs to Trees, Landscaped
Details
- Additional structures: Above Grade, Below Grade
- Parcel number: 0805101166
- Zoning: R1
- Special conditions: Standard
Construction
Type & style
- Home type: SingleFamily
- Architectural style: Colonial
- Property subtype: Single Family Residence
Materials
- Vinyl Siding
- Foundation: Concrete Perimeter
- Roof: Architectural Shingle
Condition
- Excellent
- New construction: No
- Year built: 2004
Utilities & green energy
- Sewer: Public Sewer
- Water: Public
Green energy
- Energy generation: PV Solar Array(s) Leased
Community & neighborhood
Security
- Security features: Smoke Detector(s)
Location
- Region: Charlestown
- Subdivision: None
- Municipality: Charlestown
Other
Other facts
- Listing agreement: Exclusive Right To Sell
- Ownership: Fee Simple
Price history
| Date | Event | Price |
|---|---|---|
| 11/29/2023 | Sold | $380,000-5%$198/sqft |
Source: | ||
| 11/6/2023 | Pending sale | $400,000$209/sqft |
Source: | ||
| 11/6/2023 | Listing removed | -- |
Source: | ||
| 9/23/2023 | Listed for sale | $400,000+9.6%$209/sqft |
Source: | ||
| 7/18/2006 | Sold | $365,000+26.7%$191/sqft |
Source: Public Record | ||
Public tax history
| Year | Property taxes | Tax assessment |
|---|---|---|
| 2025 | -- | $361,467 +5.1% |
| 2024 | $4,905 +4.6% | $344,033 +5.3% |
| 2023 | $4,689 +0.8% | $326,600 |
Find assessor info on the county website
Neighborhood: 21914
Nearby schools
GreatSchools rating
- 7/10Charlestown Elementary SchoolGrades: PK-5Distance: 0.2 mi
- 4/10Perryville Middle SchoolGrades: 6-8Distance: 4.4 mi
- 6/10Perryville High SchoolGrades: 9-12Distance: 4.3 mi
Schools provided by the listing agent
- District: Cecil County Public Schools
Source: Bright MLS. This data may not be complete. We recommend contacting the local school district to confirm school assignments for this home.

Get pre-qualified for a loan
At Zillow Home Loans, we can pre-qualify you in as little as 5 minutes with no impact to your credit score.An equal housing lender. NMLS #10287.
Sell for more on Zillow
Get a free Zillow Showcase℠ listing and you could sell for .
$457,100
2% more+ $9,142
With Zillow Showcase(estimated)
$466,242