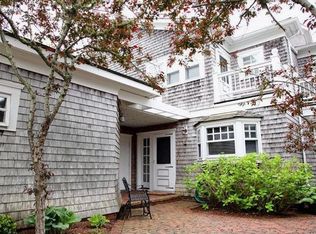Welcome home to this luxurious condominium at the Cape Codder featuring breathtaking ocean views and glorious sunsets over Buzzards Bay. This 3 bedroom, 3 bath home has undergone recent improvements including a renovated master shower, updated bath fixtures, newer hot water heater, refinished hardwood floors, and a freshly painted kitchen, living and dining area. The open concept living space is bright and sunny and provides fabulous entertaining opportunities. Finishing the first floor is a bedroom with a private bath. The second floor features the master suite and another en-suite bedroom, both with panoramic ocean views, and an oversized den/office area provides even more living space. Amenities are numerous and include a recently renovated pool, tennis courts, clubhouse, fitness room and access to a private ocean beach. It's time to experience easy living at the Cape Codder.
This property is off market, which means it's not currently listed for sale or rent on Zillow. This may be different from what's available on other websites or public sources.

