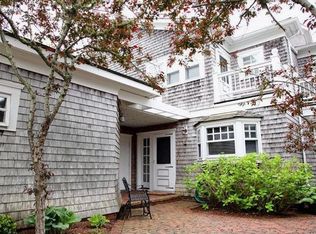Act now....The Seller will pay a year of your condo fees at the closing! An iconic landmark of years of Summer's past in Falmouth! The Cape Codder Townhomes rest mighty above the Ocean with some of the most powerful views of Buzzards Bay. Offering on-site upscale lifestyle- Association Beach, Heated In-Ground Gunite Pool, Tennis Courts And Clubhouse with Exercise Rooms. This ''Upside Down'' Townhouse layout is truly amazing and was designed to capture the dynamic vistas from every angle. The vast open Living Room is on the main floor complete with adjacent Dining, gas fireplace, bamboo floors & wet bar. Kitchen has granite countertops, tons of storage, 2 pantry closets and a breakfast bar. 2 spacious Bedroom En Suites are on the walk-out lower level. Parking garage under with 2 spots, storage, elevator, trash service and off-site property management. Close to Downtown, Restaurants, Shopping, Bike Path & Beaches. The ultimate getaway on Cape Cod!
This property is off market, which means it's not currently listed for sale or rent on Zillow. This may be different from what's available on other websites or public sources.

