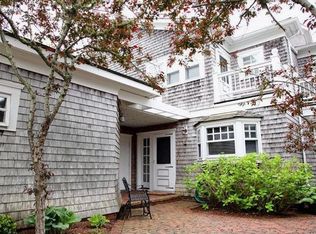Extraordinary in every way! As you enter the foyer you'll be drawn to the spectacular ocean views before you. Completely renovated in 2005 w/ custom appointments throughout. Impeccably maintained and occupied 5 months per year. This corner unit features 20 windows spanning 2 full walls w/ westerly views of Buzzards Bay. Enjoy one level living, covered parking, and an elevator for convenience. A discerning chef will enjoy Sub-Zero and Thermador appliances such as double wall oven, warming drawer, 2 addl refrig drawers, wine refrig, etc. and glass tile mural back splash by a local artist. Two spacious bedrooms w private baths, maple flooring, security/temp alarm, natural gas, 2019 HVAC, and so much more. Indulge in sea breezes and ever changing sunsets from your covered porch. Heated salt water pool, hot tub, or meander down to the association beach. The Community Center w fitness/weight room, a large beamed ceiling great room with fireplace, gas grill, and porch over clay tennis courts.
This property is off market, which means it's not currently listed for sale or rent on Zillow. This may be different from what's available on other websites or public sources.

