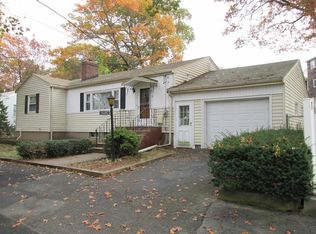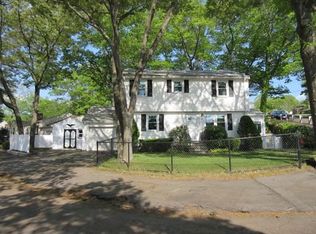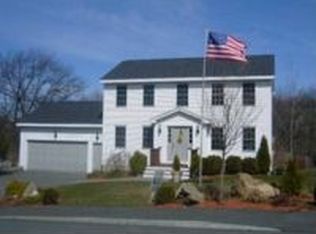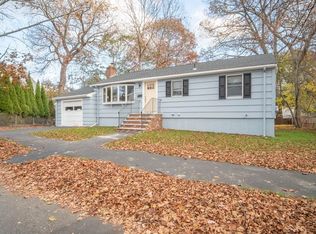Sold for $770,000
$770,000
28 Cannon Rock Rd, Lynn, MA 01904
4beds
2,691sqft
Single Family Residence
Built in 1950
8,684 Square Feet Lot
$769,000 Zestimate®
$286/sqft
$3,708 Estimated rent
Home value
$769,000
$700,000 - $846,000
$3,708/mo
Zestimate® history
Loading...
Owner options
Explore your selling options
What's special
Welcome Home, 28 Cannon Rock Road. Beautiful Cape Style home in highly sought after Ward 1. Cul-de-sac street, on Peabody line, this home sits on a large 8000+ sq ft tiered lot! Enjoy 2,691 sq ft of living space. An open modern kitchen & dining room, featuring a cozy pellet stove & slider leading to a large deck overlooking the in-ground pool & fenced yard. Fireplace living room w/ lots of natural light. 4 large bedrooms, 2 up & 2 down. 2 full baths. Large 2 bay garage w/ 2 new doors. Lower level w/ walk out to rear yard. Exceptional laundry area. New Siding, Insulation, Roof 2017, Replacement windows throughout, Gutters, Back sliding glass door, Front screen door, New washer & dryer to stay, New water heater & New 200 amp service. In-ground Pool w/ bar area, updated electrical, new filter; is in need of a new liner. Mostly finished basement. Minutes from rte 1/128 & 95, close to schools, park, Lynn Woods, golf course & more. First showings at Open House.
Zillow last checked: 8 hours ago
Listing updated: April 02, 2025 at 11:27am
Listed by:
Katie DiVirgilio 339-440-2688,
RE/MAX 360 978-560-8500
Bought with:
Zambrano Properties & Associates
RE/MAX 360
Source: MLS PIN,MLS#: 73338584
Facts & features
Interior
Bedrooms & bathrooms
- Bedrooms: 4
- Bathrooms: 2
- Full bathrooms: 2
Primary bedroom
- Features: Ceiling Fan(s), Closet, Flooring - Wall to Wall Carpet
- Level: Second
- Area: 260
- Dimensions: 13 x 20
Bedroom 2
- Features: Ceiling Fan(s), Closet, Flooring - Wall to Wall Carpet
- Level: Second
- Area: 220
- Dimensions: 11 x 20
Bedroom 3
- Features: Closet, Flooring - Hardwood, Lighting - Overhead
- Level: First
- Area: 156
- Dimensions: 12 x 13
Bedroom 4
- Features: Closet, Flooring - Hardwood, Lighting - Overhead
- Level: First
- Area: 121
- Dimensions: 11 x 11
Bathroom 1
- Features: Bathroom - Full, Bathroom - With Tub & Shower, Flooring - Stone/Ceramic Tile
- Level: First
- Area: 49
- Dimensions: 7 x 7
Bathroom 2
- Features: Bathroom - Full, Bathroom - With Tub & Shower, Flooring - Stone/Ceramic Tile
- Level: Second
- Area: 49
- Dimensions: 7 x 7
Dining room
- Features: Ceiling Fan(s), Flooring - Vinyl, Exterior Access, Slider
- Level: First
- Area: 195
- Dimensions: 13 x 15
Family room
- Features: Exterior Access, Recessed Lighting
- Level: Basement
- Area: 897
- Dimensions: 23 x 39
Kitchen
- Features: Gas Stove, Lighting - Pendant, Lighting - Overhead
- Level: First
- Area: 156
- Dimensions: 12 x 13
Living room
- Features: Flooring - Hardwood, Exterior Access
- Level: First
- Area: 228
- Dimensions: 12 x 19
Heating
- Baseboard, Natural Gas
Cooling
- None
Appliances
- Laundry: In Basement
Features
- Flooring: Carpet
- Basement: Full,Finished,Walk-Out Access,Interior Entry,Concrete
- Number of fireplaces: 1
- Fireplace features: Dining Room, Living Room
Interior area
- Total structure area: 2,691
- Total interior livable area: 2,691 sqft
- Finished area above ground: 1,859
- Finished area below ground: 832
Property
Parking
- Total spaces: 4
- Parking features: Attached, Paved Drive, Off Street
- Attached garage spaces: 2
- Uncovered spaces: 2
Features
- Patio & porch: Porch, Deck
- Exterior features: Porch, Deck, Pool - Inground, Fenced Yard
- Has private pool: Yes
- Pool features: In Ground
- Fencing: Fenced
Lot
- Size: 8,684 sqft
Details
- Parcel number: 1987554
- Zoning: R1
Construction
Type & style
- Home type: SingleFamily
- Architectural style: Cape
- Property subtype: Single Family Residence
Materials
- Frame
- Foundation: Stone
- Roof: Shingle
Condition
- Year built: 1950
Utilities & green energy
- Electric: 200+ Amp Service
- Sewer: Public Sewer
- Water: Public
- Utilities for property: for Gas Range
Community & neighborhood
Community
- Community features: Public Transportation, Shopping, Walk/Jog Trails, Golf
Location
- Region: Lynn
Other
Other facts
- Road surface type: Paved
Price history
| Date | Event | Price |
|---|---|---|
| 4/1/2025 | Sold | $770,000+4.6%$286/sqft |
Source: MLS PIN #73338584 Report a problem | ||
| 2/26/2025 | Listed for sale | $735,900+51.7%$273/sqft |
Source: MLS PIN #73338584 Report a problem | ||
| 8/21/2020 | Sold | $485,000+3.2%$180/sqft |
Source: Public Record Report a problem | ||
| 7/7/2020 | Pending sale | $469,900$175/sqft |
Source: Pathways #72685380 Report a problem | ||
| 7/6/2020 | Listed for sale | $469,900+22.1%$175/sqft |
Source: Pathways #72685380 Report a problem | ||
Public tax history
| Year | Property taxes | Tax assessment |
|---|---|---|
| 2025 | $6,573 +6.4% | $634,500 +8.1% |
| 2024 | $6,178 +3.5% | $586,700 +9.6% |
| 2023 | $5,970 | $535,400 |
Find assessor info on the county website
Neighborhood: 01904
Nearby schools
GreatSchools rating
- 7/10Lynn Woods Elementary SchoolGrades: K-5Distance: 0.4 mi
- 4/10Pickering Middle SchoolGrades: 6-8Distance: 1.1 mi
- 1/10Fecteau-Leary Junior/Senior High SchoolGrades: 6-12Distance: 2.6 mi
Get a cash offer in 3 minutes
Find out how much your home could sell for in as little as 3 minutes with a no-obligation cash offer.
Estimated market value
$769,000



