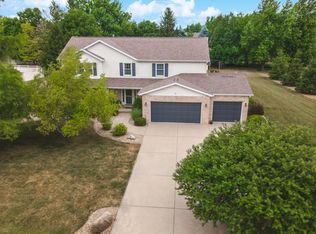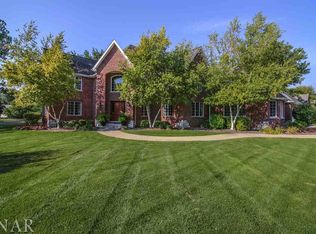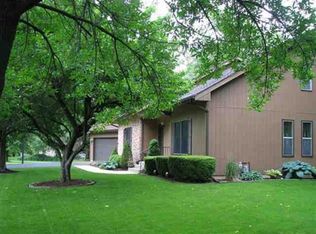Closed
$434,900
28 Candle Ridge Rd, Towanda, IL 61776
4beds
3,705sqft
Single Family Residence
Built in 1991
0.68 Acres Lot
$441,500 Zestimate®
$117/sqft
$3,477 Estimated rent
Home value
$441,500
$402,000 - $481,000
$3,477/mo
Zestimate® history
Loading...
Owner options
Explore your selling options
What's special
Perfectly maintained two story home in Indian Creek Subdivision. 4 bedrooms up with two full and two half bathrooms. Open main level with eat in kitchen, Stainless steel appliances, island seating and tile backsplash. Cozy family room with gas fireplace, large dining room and comfortable living room. Oversized primary bedroom with ensuite that has heated tile flooring. Three additional bedrooms up and a second full bathroom. Full partially finished basement with family room, exercise room and plenty of storage space. Three seasons room off of the kitchen overlooks the 0.68 of an acre yard. The resort inspired grounds offer an in-ground salt water pool, beautiful landscaping, built in bar/entertaining area, and tons of privacy/ mature trees. Attached heated three car garage with epoxy floors. Recent updates include but not limited to: All new windows 2010, Furnace (12 yrs old), generator (2020), hardwood floors on main level 2013, epoxy garage floors 2022, new carpet 2020, new water heater 2020, sump pump 2020, new storm doors in 3 seasons room 2022, updated gas fireplace logs, concrete overlay 2018. Indian Creek Subdivision has two miles of walking trails along Money Creek as well as a large common area for kids to play and homeowners to gather. *Information deemed reliable but not guaranteed.*
Zillow last checked: 8 hours ago
Listing updated: June 17, 2025 at 01:24am
Listing courtesy of:
Taylor Hoffman 309-287-6513,
Coldwell Banker Real Estate Group
Bought with:
Mark Bowers
BHHS Central Illinois, REALTORS
Source: MRED as distributed by MLS GRID,MLS#: 12308938
Facts & features
Interior
Bedrooms & bathrooms
- Bedrooms: 4
- Bathrooms: 4
- Full bathrooms: 2
- 1/2 bathrooms: 2
Primary bedroom
- Features: Flooring (Carpet), Bathroom (Full)
- Level: Second
- Area: 342 Square Feet
- Dimensions: 19X18
Bedroom 2
- Features: Flooring (Carpet)
- Level: Second
- Area: 168 Square Feet
- Dimensions: 14X12
Bedroom 3
- Features: Flooring (Carpet)
- Level: Second
- Area: 156 Square Feet
- Dimensions: 13X12
Bedroom 4
- Features: Flooring (Carpet)
- Level: Second
- Area: 132 Square Feet
- Dimensions: 12X11
Dining room
- Level: Main
- Area: 156 Square Feet
- Dimensions: 13X12
Enclosed porch
- Level: Main
- Area: 204 Square Feet
- Dimensions: 12X17
Family room
- Level: Main
- Area: 300 Square Feet
- Dimensions: 20X15
Other
- Features: Flooring (Carpet)
- Level: Basement
- Area: 299 Square Feet
- Dimensions: 23X13
Kitchen
- Features: Kitchen (Eating Area-Table Space)
- Level: Main
- Area: 238 Square Feet
- Dimensions: 17X14
Laundry
- Features: Flooring (Ceramic Tile)
- Level: Main
- Area: 54 Square Feet
- Dimensions: 9X6
Living room
- Level: Main
- Area: 196 Square Feet
- Dimensions: 14X14
Other
- Features: Flooring (Carpet)
- Level: Basement
- Area: 143 Square Feet
- Dimensions: 13X11
Heating
- Forced Air, Natural Gas, Radiant Floor
Cooling
- Central Air
Appliances
- Included: Dishwasher, Range
Features
- Cathedral Ceiling(s), Separate Dining Room
- Flooring: Hardwood, Carpet
- Basement: Partially Finished,Full
- Attic: Pull Down Stair
- Number of fireplaces: 1
- Fireplace features: Gas Log
Interior area
- Total structure area: 3,704
- Total interior livable area: 3,705 sqft
- Finished area below ground: 791
Property
Parking
- Total spaces: 3
- Parking features: Garage Door Opener, On Site, Garage Owned, Attached, Garage
- Attached garage spaces: 3
- Has uncovered spaces: Yes
Accessibility
- Accessibility features: No Disability Access
Features
- Stories: 2
- Patio & porch: Patio, Porch
- Pool features: In Ground
- Fencing: Fenced
Lot
- Size: 0.68 Acres
- Features: Landscaped, Mature Trees
Details
- Parcel number: 0829153007
- Special conditions: None
- Other equipment: Water-Softener Rented, Central Vacuum, Ceiling Fan(s), Sump Pump, Radon Mitigation System, Generator
Construction
Type & style
- Home type: SingleFamily
- Architectural style: Traditional
- Property subtype: Single Family Residence
Materials
- Vinyl Siding, Brick
Condition
- New construction: No
- Year built: 1991
Utilities & green energy
- Sewer: Septic Tank
- Water: Shared Well
Community & neighborhood
Location
- Region: Towanda
- Subdivision: Indian Creek
HOA & financial
HOA
- Has HOA: Yes
- HOA fee: $1,000 annually
- Services included: Other
Other
Other facts
- Listing terms: Conventional
- Ownership: Fee Simple w/ HO Assn.
Price history
| Date | Event | Price |
|---|---|---|
| 6/13/2025 | Sold | $434,900$117/sqft |
Source: | ||
| 5/2/2025 | Pending sale | $434,900$117/sqft |
Source: | ||
| 5/2/2025 | Contingent | $434,900$117/sqft |
Source: | ||
| 4/30/2025 | Listed for sale | $434,900+124.8%$117/sqft |
Source: | ||
| 5/13/2002 | Sold | $193,500$52/sqft |
Source: Agent Provided Report a problem | ||
Public tax history
| Year | Property taxes | Tax assessment |
|---|---|---|
| 2024 | $7,707 +12.6% | $107,304 +16.3% |
| 2023 | $6,846 +6.4% | $92,304 +9.5% |
| 2022 | $6,434 +4.4% | $84,288 +5.6% |
Find assessor info on the county website
Neighborhood: 61776
Nearby schools
GreatSchools rating
- 7/10Towanda Elementary SchoolGrades: K-5Distance: 2.5 mi
- 7/10Evans Junior High SchoolGrades: 6-8Distance: 11.4 mi
- 8/10Normal Community High SchoolGrades: 9-12Distance: 4.6 mi
Schools provided by the listing agent
- Elementary: Towanda Elementary
- Middle: Chiddix Jr High
- High: Normal Community West High Schoo
- District: 5
Source: MRED as distributed by MLS GRID. This data may not be complete. We recommend contacting the local school district to confirm school assignments for this home.
Get pre-qualified for a loan
At Zillow Home Loans, we can pre-qualify you in as little as 5 minutes with no impact to your credit score.An equal housing lender. NMLS #10287.


