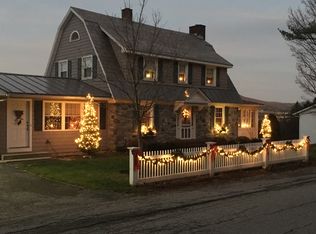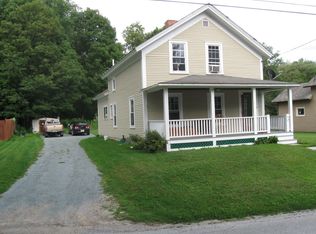Closed
Listed by:
Lisa B Hughes,
Four Seasons Sotheby's Int'l Realty 802-774-7007
Bought with: Casella Real Estate
$282,000
28 Campbell Road, Rutland City, VT 05701
3beds
2,702sqft
Ranch
Built in 1971
0.69 Acres Lot
$332,500 Zestimate®
$104/sqft
$2,849 Estimated rent
Home value
$332,500
$313,000 - $352,000
$2,849/mo
Zestimate® history
Loading...
Owner options
Explore your selling options
What's special
Stunning Views from the newer back deck of this spacious city ranch. Wide open dining & living room with cozy fireplace & large windows exposing those views from the interior as well. Deck also leads to a very large & oh, so convenient partially fenced in back yard. Master bedroom with access to main floor full bathroom. Another bedroom and office/den also adorn the main level of this home. Enormous family room, bedroom, bonus room and a 3/4 bathroom in the walk out lower level - in need of just a few finishing touches. Another unique area of this home is where there was once an indoor-inground pool. Numerous possibilities exists for this space. Two car attached garage with extra storage space. Enjoy this delightful city offering.
Zillow last checked: 8 hours ago
Listing updated: April 10, 2023 at 10:46am
Listed by:
Lisa B Hughes,
Four Seasons Sotheby's Int'l Realty 802-774-7007
Bought with:
Hughes Group Team
Casella Real Estate
Source: PrimeMLS,MLS#: 4942474
Facts & features
Interior
Bedrooms & bathrooms
- Bedrooms: 3
- Bathrooms: 2
- Full bathrooms: 1
- 3/4 bathrooms: 1
Heating
- Oil, Forced Air
Cooling
- None
Appliances
- Included: Dishwasher, Electric Range, Refrigerator, Owned Water Heater, Heat Pump Water Heater
Features
- Dining Area
- Flooring: Carpet, Hardwood, Laminate
- Basement: Concrete Floor,Partially Finished,Walkout,Interior Entry
- Has fireplace: Yes
- Fireplace features: Wood Burning
Interior area
- Total structure area: 3,586
- Total interior livable area: 2,702 sqft
- Finished area above ground: 2,096
- Finished area below ground: 606
Property
Parking
- Total spaces: 2
- Parking features: Paved, Attached
- Garage spaces: 2
Features
- Levels: One
- Stories: 1
- Exterior features: Deck, Shed
- Fencing: Partial
- Has view: Yes
- View description: Mountain(s)
- Frontage length: Road frontage: 191
Lot
- Size: 0.69 Acres
- Features: City Lot, Views
Details
- Additional structures: Outbuilding
- Parcel number: 54017015277
- Zoning description: Residential
Construction
Type & style
- Home type: SingleFamily
- Architectural style: Ranch
- Property subtype: Ranch
Materials
- Wood Frame, Clapboard Exterior, Masonite Exterior
- Foundation: Poured Concrete
- Roof: Asphalt Shingle
Condition
- New construction: No
- Year built: 1971
Utilities & green energy
- Electric: 100 Amp Service, Circuit Breakers
- Sewer: Public Sewer
- Utilities for property: Cable
Community & neighborhood
Location
- Region: Rutland
Other
Other facts
- Road surface type: Paved
Price history
| Date | Event | Price |
|---|---|---|
| 4/7/2023 | Sold | $282,000$104/sqft |
Source: | ||
| 2/6/2023 | Listed for sale | $282,000+70.9%$104/sqft |
Source: | ||
| 3/17/2016 | Sold | $165,000$61/sqft |
Source: | ||
Public tax history
| Year | Property taxes | Tax assessment |
|---|---|---|
| 2024 | -- | $147,300 |
| 2023 | -- | $147,300 |
| 2022 | -- | $147,300 |
Find assessor info on the county website
Neighborhood: Rutland City
Nearby schools
GreatSchools rating
- NARutland Northwest SchoolGrades: PK-2Distance: 1.4 mi
- 3/10Rutland Middle SchoolGrades: 7-8Distance: 1.7 mi
- 8/10Rutland Senior High SchoolGrades: 9-12Distance: 2.8 mi
Get pre-qualified for a loan
At Zillow Home Loans, we can pre-qualify you in as little as 5 minutes with no impact to your credit score.An equal housing lender. NMLS #10287.

