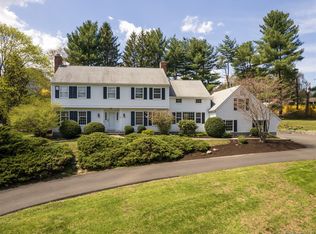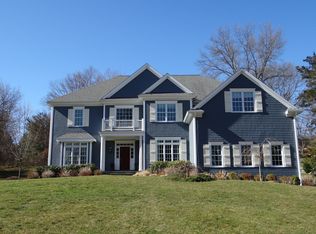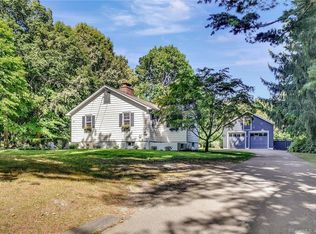28 Calvin is an extraordinary home offering a spacious floorplan wrapped around a sensational centre courtyard with heated pool and mood lighting. Enjoy wine under the stars or entertaining in the gourmet kitchen with premier appliances, custom counters and cabinets. Other highlights found on this level are a large Master Bedroom featuring a spa-like bathroom and an extension that may be used for housing guests, an office with its own entrance, additional entertaining room or a legal rental with income potential. This space features a second kitchen, spa bath, W/D hook up, and storage. On the lower level, you are greeted by a large recreation room and two rooms that could share a closet and bath for bedrooms or a second office. All of this is located in a secluded private backyard with a landscaped patio surrounded by specimen plantings and fruit trees. Click link for a full video tour.
This property is off market, which means it's not currently listed for sale or rent on Zillow. This may be different from what's available on other websites or public sources.


