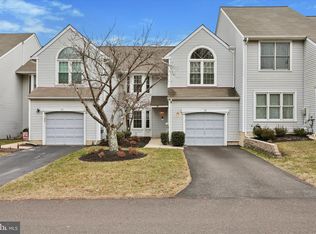Fall in love with this beautiful townhouse end unit located in the desirable Gwyn Arye Development in the highly rated Wissahickon School District. Enter into the two-story foyer with hardwood floors and open staircase. The family room sits adjacent, almost completely open to the foyer. The formal dining room accentuated by crown molding and chair rails is situated off of the foyer as well. Also downstairs is a private office space with hardwood floors and lots of light. A hallway connects a half bath and single car garage to the rest of the house. The kitchen, conveniently located off of the dining room, has refinished cabinets, gorgeous granite countertops and a new coordinating tile backsplash. The stylish kitchen island is included. The newer sliding glass door provides plenty of light and great access to the yard. Upstairs, double doors open into the large master bedroom and en suite. Complete with vanity area, double sink and spacious walk-in closet, this bedroom surely meets most wish lists. Two additional bedrooms carry the newer laminate floors throughout the second floor. The washer and dryer are conveniently hidden away at the top of the stairs. A full bath with double sink finishes off the upstairs. An unfinished basement provides additional storage and also has the potential to become extra living space if finished. The basement contains a new french drain with a hydro pump backup system installed in the sump pump. This well cared for house boasts a new HVAC system in 2008 and new roof installed in 2010. Convenient location just down the road from the new Spring House Village shopping center that contains a Whole Foods, Starbucks, and CVS. The association fee includes common area maintenance, lawn maintenance, snow removal, and trash removal. A house this good will likely go fast, so don't wait, make your showing appointment today!
This property is off market, which means it's not currently listed for sale or rent on Zillow. This may be different from what's available on other websites or public sources.

