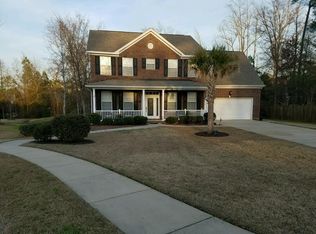Beautiful home! Great location! Only minutes from shopping, the interstate and the lake. This home features great custom upgrades in the den, kitchen and master bedroom. This home boasts a master bedroom on the main level, a spacious loft area upstairs and a great fenced backyard with a play house. Just a short walk to the neighborhood pool or Ballentine Elementary. This is a great place to call home!
This property is off market, which means it's not currently listed for sale or rent on Zillow. This may be different from what's available on other websites or public sources.
