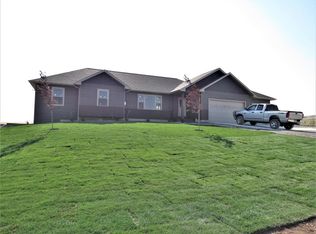This newer home sits on 5 acres with views that stretch for miles! 5 bdrm, 4 bath home features a custom kitchen w/large breakfast bar, under cabinet lighting, tile floors & backsplash, gas fireplace w/stone surround, knotty alder doors & trim, hardwood floors, master suite has double vanity, walk-in shower & closet, main floor laundry & slider door to deck/backyard. Daylight basement includes large family room w/built-in surround sound, egress windows & lots of storage!
This property is off market, which means it's not currently listed for sale or rent on Zillow. This may be different from what's available on other websites or public sources.

