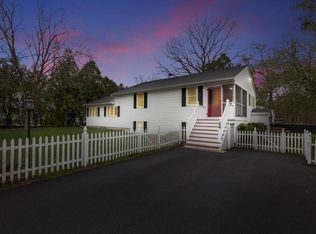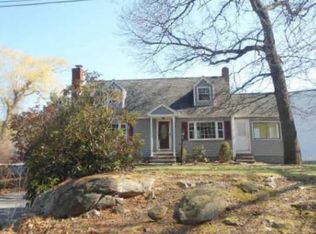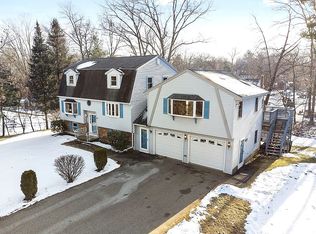Sold for $590,000 on 12/12/24
$590,000
28 Burt Rd, Wilmington, MA 01887
3beds
1,512sqft
Single Family Residence
Built in 1961
0.33 Acres Lot
$586,700 Zestimate®
$390/sqft
$3,828 Estimated rent
Home value
$586,700
$540,000 - $640,000
$3,828/mo
Zestimate® history
Loading...
Owner options
Explore your selling options
What's special
NEW HEATING SYSTEM & LEECH FIELD! Are you looking for a home in a desirable area of Wilmington This home was off the market for a couple of weeks because the seller had finished up the trim work and painted all the ceilings, walls and trim of the inside of the home. This beautiful cape is on a dead-end street and ready for your personal touch! The first thing you will notice is the expansive yard with its stunning landscaping and garden full of seasonal veggies. Step inside to a spacious living room featuring hardwood floors. The first floor also has a dining room that flows seamlessly into the kitchen, making it ideal for entertaining. Finish up the first floor with a full bathroom and a first-floor bedroom. Upstairs, you'll find another full bathroom and two spacious bedrooms, each with ample closet space. Hardwood floors throughout the home create a sense of continuity.
Zillow last checked: 8 hours ago
Listing updated: December 12, 2024 at 01:22pm
Listed by:
Rogers Realty Team 978-618-8799,
Berkshire Hathaway HomeServices Verani Realty Bradford 978-372-9171,
Hillary Rogers 978-994-9543
Bought with:
Marjorie McCue
Lamacchia Realty, Inc.
Source: MLS PIN,MLS#: 73266431
Facts & features
Interior
Bedrooms & bathrooms
- Bedrooms: 3
- Bathrooms: 2
- Full bathrooms: 2
- Main level bathrooms: 1
- Main level bedrooms: 1
Primary bedroom
- Features: Flooring - Hardwood
- Level: Main,Second
- Area: 300
- Dimensions: 15 x 20
Bedroom 2
- Features: Flooring - Hardwood
- Level: First
- Area: 143
- Dimensions: 13 x 11
Bedroom 3
- Features: Flooring - Hardwood
- Level: Second
- Area: 220
- Dimensions: 11 x 20
Primary bathroom
- Features: No
Bathroom 1
- Features: Bathroom - Full, Bathroom - With Tub, Flooring - Stone/Ceramic Tile
- Level: Main,First
- Area: 48
- Dimensions: 6 x 8
Bathroom 2
- Features: Bathroom - Full, Bathroom - With Tub, Flooring - Stone/Ceramic Tile
- Level: Second
- Area: 48
- Dimensions: 6 x 8
Dining room
- Features: Flooring - Hardwood, Lighting - Overhead
- Level: Main,First
- Area: 180
- Dimensions: 15 x 12
Kitchen
- Features: Lighting - Overhead
- Level: Main,First
- Area: 154
- Dimensions: 14 x 11
Living room
- Features: Flooring - Hardwood, Exterior Access
- Level: Main,First
- Area: 220
- Dimensions: 20 x 11
Heating
- Baseboard, Oil
Cooling
- Window Unit(s)
Appliances
- Laundry: In Basement, Electric Dryer Hookup
Features
- Bonus Room
- Flooring: Wood
- Windows: Insulated Windows
- Basement: Walk-Out Access,Concrete,Unfinished
- Has fireplace: No
Interior area
- Total structure area: 1,512
- Total interior livable area: 1,512 sqft
Property
Parking
- Total spaces: 4
- Parking features: Off Street, Paved
- Uncovered spaces: 4
Accessibility
- Accessibility features: No
Features
- Patio & porch: Deck
- Exterior features: Deck, Storage
- Waterfront features: Stream
Lot
- Size: 0.33 Acres
- Features: Corner Lot
Details
- Parcel number: M:0030 L:0000 P:0048,884276
- Zoning: RES20
Construction
Type & style
- Home type: SingleFamily
- Architectural style: Cape
- Property subtype: Single Family Residence
Materials
- Frame
- Foundation: Block
- Roof: Shingle
Condition
- Year built: 1961
Utilities & green energy
- Electric: Circuit Breakers
- Sewer: Private Sewer
- Water: Public
- Utilities for property: for Gas Range, for Electric Dryer
Community & neighborhood
Community
- Community features: Public Transportation
Location
- Region: Wilmington
Price history
| Date | Event | Price |
|---|---|---|
| 12/12/2024 | Sold | $590,000-1.7%$390/sqft |
Source: MLS PIN #73266431 Report a problem | ||
| 10/28/2024 | Pending sale | $599,900$397/sqft |
Source: | ||
| 10/28/2024 | Contingent | $599,900$397/sqft |
Source: MLS PIN #73266431 Report a problem | ||
| 10/15/2024 | Price change | $599,900-3.1%$397/sqft |
Source: MLS PIN #73266431 Report a problem | ||
| 10/1/2024 | Price change | $619,000-4.8%$409/sqft |
Source: MLS PIN #73266431 Report a problem | ||
Public tax history
| Year | Property taxes | Tax assessment |
|---|---|---|
| 2025 | $6,349 +4.6% | $554,500 +4.4% |
| 2024 | $6,069 +1% | $531,000 +5.5% |
| 2023 | $6,011 +3.2% | $503,400 +12.7% |
Find assessor info on the county website
Neighborhood: 01887
Nearby schools
GreatSchools rating
- NABoutwell Early Learning CenterGrades: PK-KDistance: 0.5 mi
- 7/10Wilmington Middle SchoolGrades: 6-8Distance: 0.5 mi
- 9/10Wilmington High SchoolGrades: 9-12Distance: 0.8 mi
Schools provided by the listing agent
- Middle: Wilmington Midd
- High: Wilmington High
Source: MLS PIN. This data may not be complete. We recommend contacting the local school district to confirm school assignments for this home.
Get a cash offer in 3 minutes
Find out how much your home could sell for in as little as 3 minutes with a no-obligation cash offer.
Estimated market value
$586,700
Get a cash offer in 3 minutes
Find out how much your home could sell for in as little as 3 minutes with a no-obligation cash offer.
Estimated market value
$586,700


