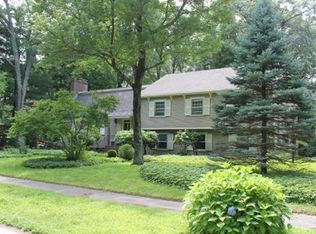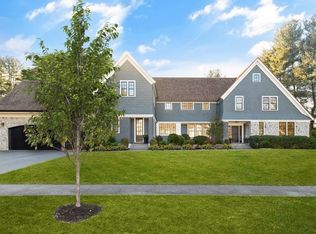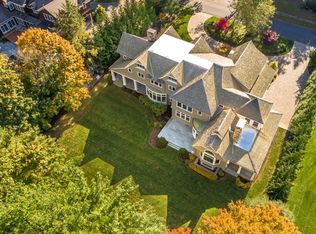The architecture and interior design focus was to blend interior spaces with the outdoors capturing the landscape to create a seamless, continuous, luxury living space. A neutral palette of colors and materials serve to complement the essence of nature outside. Linear planes and multi-levels create separate living, dining and entertaining areas, including unsurpassed studio and recreation space, which are subtly weaved into the design to give depth while never compromising the fluidity of this home. Multiple home office options with a separate entrances allow one to work from home efficiently. Sited on large level land for maximum privacy in a quiet neighborhood just blocks from town center.
This property is off market, which means it's not currently listed for sale or rent on Zillow. This may be different from what's available on other websites or public sources.


