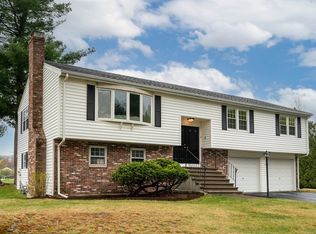This beautifully updated Split Level features a lovely kitchen with stainless steel appliances and granite countertops.Other updates done in 2015 include newer hardwood flooring and tiled baths with granite countertops.The 3 bedrooms have wall to wall carpeting.Other amenities include a family room with a fireplace laundry room,and walkout basement,a deck level fenced enclosed yard,1 car garage,central air,gas heat,and a Solar Service system which has reduced the electric utility cost considerably.Also included are new attic soffit venting and bathroom fans,extra attic insulation,and custom window treatmentsThis convenient location offers an easy walk to the T-Station,local schools,and houses of worship.The roof is approximately 8 yrs old.Washer and Dryer were purchased in 2015.The driveway is brand new.
This property is off market, which means it's not currently listed for sale or rent on Zillow. This may be different from what's available on other websites or public sources.
