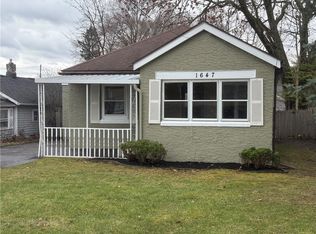Closed
$155,000
28 Burben Way, Rochester, NY 14624
3beds
1,430sqft
Single Family Residence
Built in 1946
0.35 Acres Lot
$161,300 Zestimate®
$108/sqft
$2,075 Estimated rent
Maximize your home sale
Get more eyes on your listing so you can sell faster and for more.
Home value
$161,300
$148,000 - $174,000
$2,075/mo
Zestimate® history
Loading...
Owner options
Explore your selling options
What's special
Welcome to this beautifully updated 3-bedroom Cape Cod in a prime location, offering charm and modern comfort in every detail. Brand-new tear-off roof, flashing, gutters, siding, and windows, ensuring durability and energy efficiency. Inside, you’ll find fresh LVP flooring, a new paint job, and a stylish kitchen showcasing new countertops & appliances. Beyond the kitchen, you’ll find the heart of the home: the expansive living room. This oversized space is perfect for both cozy family nights and large-scale entertaining. Flooded with natural light, it offers plenty of room for multiple seating areas and flows seamlessly onto a spacious deck. The bathroom has been updated with sleek new tiles and walk in shower. The home’s major systems, including the furnace, water heater, plumbing, and AC system, have all been newly upgraded for your peace of mind. A brand-new washer and dryer located on the first floor adds to your convenience. This move-in-ready gem blends timeless Cape Cod charm with outstanding value. Delayed negotiations Tuesday 11/26 at 2 pm. Allow 24 hours for review.
Zillow last checked: 8 hours ago
Listing updated: March 04, 2025 at 12:16pm
Listed by:
Linda L. Bober 585-594-4333,
Howard Hanna
Bought with:
Anthony Gonzalez, 10401325659
NORCHAR, LLC
Source: NYSAMLSs,MLS#: R1578536 Originating MLS: Rochester
Originating MLS: Rochester
Facts & features
Interior
Bedrooms & bathrooms
- Bedrooms: 3
- Bathrooms: 1
- Full bathrooms: 1
- Main level bathrooms: 1
- Main level bedrooms: 1
Heating
- Gas, Forced Air
Cooling
- Central Air
Appliances
- Included: Dryer, Exhaust Fan, Electric Oven, Electric Range, Gas Water Heater, Refrigerator, Range Hood, Washer
- Laundry: Main Level
Features
- Separate/Formal Dining Room, Bedroom on Main Level
- Flooring: Other, See Remarks, Tile, Varies
- Basement: None
- Has fireplace: No
Interior area
- Total structure area: 1,430
- Total interior livable area: 1,430 sqft
Property
Parking
- Parking features: No Garage
Features
- Patio & porch: Deck, Enclosed, Porch
- Exterior features: Blacktop Driveway, Deck
Lot
- Size: 0.35 Acres
- Dimensions: 98 x 138
- Features: Rectangular, Rectangular Lot, Residential Lot
Details
- Parcel number: 2626001341100004005000
- Special conditions: Standard
Construction
Type & style
- Home type: SingleFamily
- Architectural style: Cape Cod
- Property subtype: Single Family Residence
Materials
- Vinyl Siding
- Foundation: Other, See Remarks
- Roof: Asphalt
Condition
- Resale
- Year built: 1946
Utilities & green energy
- Sewer: Connected
- Water: Connected, Public
- Utilities for property: Cable Available, Sewer Connected, Water Connected
Community & neighborhood
Location
- Region: Rochester
- Subdivision: B C Bennem
Other
Other facts
- Listing terms: Cash,Conventional,FHA,VA Loan
Price history
| Date | Event | Price |
|---|---|---|
| 3/4/2025 | Sold | $155,000+0.1%$108/sqft |
Source: | ||
| 12/26/2024 | Pending sale | $154,900$108/sqft |
Source: | ||
| 12/21/2024 | Contingent | $154,900$108/sqft |
Source: | ||
| 12/21/2024 | Pending sale | $154,900$108/sqft |
Source: | ||
| 12/18/2024 | Price change | $154,900-8.8%$108/sqft |
Source: | ||
Public tax history
| Year | Property taxes | Tax assessment |
|---|---|---|
| 2024 | -- | $104,700 |
| 2023 | -- | $104,700 |
| 2022 | -- | $104,700 |
Find assessor info on the county website
Neighborhood: 14624
Nearby schools
GreatSchools rating
- 5/10Paul Road SchoolGrades: K-5Distance: 2.8 mi
- 5/10Gates Chili Middle SchoolGrades: 6-8Distance: 1.9 mi
- 4/10Gates Chili High SchoolGrades: 9-12Distance: 2.1 mi
Schools provided by the listing agent
- District: Gates Chili
Source: NYSAMLSs. This data may not be complete. We recommend contacting the local school district to confirm school assignments for this home.
