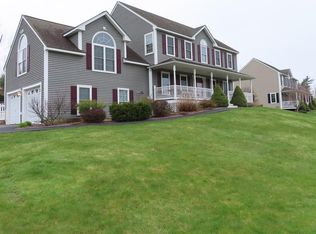3 BR, 2 1/2 bath hip roof colonial in the scenic heart of Central Massachusetts! This delightful home is an affordable entry into the sought after Highlands at Brunelle Farm neighborhood. The subdivision has sidewalks throughout and close proximity to Rutland State Park, The Rail Trail, town center and local schools. This comfortable, open concept home features a spacious country style kitchen and adjacent dining room- each with lovely laminate wood flooring. The living room is airy, with natural lighting and features brand new wall to wall carpeting. The second floor has 3 generous bedrooms including the master suite with master bath, walk-in closet plus bonus closet. The fully finished basement features a generous bonus room currently used as a home office, and also features a jaw dropping home theater - perfect for entertaining or relaxing. This home has so much to offer and will sell quickly!!!!
This property is off market, which means it's not currently listed for sale or rent on Zillow. This may be different from what's available on other websites or public sources.
