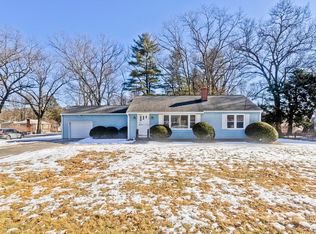This four-bedroom, two-bath cape offers the best of both worlds: proximity to Westside's shopping and dining while providing lots of living space on a pretty tree-lined side street. Hardwood floors are found throughout the home. The house has two fireplaces, one in the living room and the other in the basement. In addition to the attached two-car garage, the shed out back offers additional storage space for supplies. A little TLC will go a long way to helping make this gem shine. Set up your private showing today. Make an offer and close in time to enjoy the above ground pool all summer long!
This property is off market, which means it's not currently listed for sale or rent on Zillow. This may be different from what's available on other websites or public sources.


