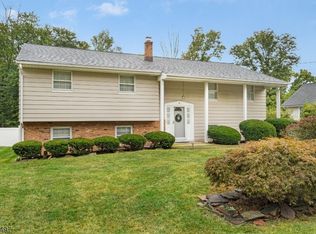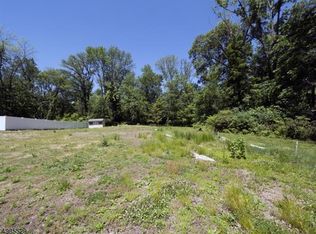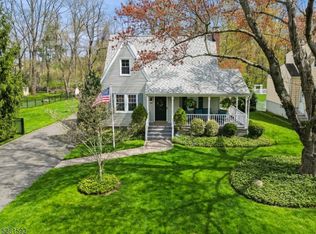Take a dip in the pool of this updated stone and wood shingle home in classic Florham Park within close proximity to Chatham and Madison. You'll enjoy 3 bedrooms, 2 bathrooms, elegant dining room, living room with gas fireplace for romance, hardwood floors, finished basement complete with full bath, basement laundry, inviting kitchen with appliances included, granite countertops, breakfast bar, dishwasher, refrigerator, wine refrigerator, new carpet, new paint, custom surround sound. One-car garage, garden, a sprinkler system, built-in barbeque, Koi pond, stone patio, storage building. Move-in ready home, both stylish and practical
This property is off market, which means it's not currently listed for sale or rent on Zillow. This may be different from what's available on other websites or public sources.


