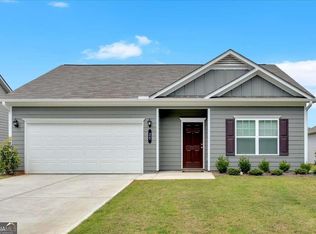Closed
$310,000
28 Brooke Ct SE, Rome, GA 30161
4beds
2,372sqft
Single Family Residence
Built in 2023
10,715.76 Square Feet Lot
$305,200 Zestimate®
$131/sqft
$2,637 Estimated rent
Home value
$305,200
$247,000 - $375,000
$2,637/mo
Zestimate® history
Loading...
Owner options
Explore your selling options
What's special
WELCOME HOME! The 4 BEDROOM, 2.5 BATH McGinnis plan in the Longbrooke community, built by Smith Douglas Homes. This gorgeous home is the only 4 bedroom available and one of the most popular plans in the community. A welcoming wide entry leads to a study ideal for home office. Kitchen features granite countertops, subway tile backsplash, LED lighting, upgraded cabinets, SS appliances, an island and is open to the fireside family room. Homeowners will enjoy outdoor entertaining on the back patio with an oversized and fenced in backyard. Upstairs, you will find the generous Owner's suite with a large walk-in closet, an oversized shower, and separate water closet. Three generous bedrooms, with a secondary full bath, and a convenient laundry room off of a loft complete this level. Large closets add an amazing amount of storage. Both floors have 9ft ceiling heights and Vinyl Plank Floors have been added on the main floor. Brand new carpeting has been added to the upstairs level. This home will not last!!!
Zillow last checked: 8 hours ago
Listing updated: August 19, 2025 at 09:32am
Listed by:
Tiffany Kiecker 678-851-6675,
Atlanta Communities
Bought with:
Lauren Calfee, 395948
Keller Williams Northwest
Source: GAMLS,MLS#: 10512808
Facts & features
Interior
Bedrooms & bathrooms
- Bedrooms: 4
- Bathrooms: 3
- Full bathrooms: 2
- 1/2 bathrooms: 1
Dining room
- Features: Separate Room
Kitchen
- Features: Kitchen Island, Walk-in Pantry
Heating
- Central
Cooling
- Ceiling Fan(s), Central Air
Appliances
- Included: Dishwasher, Microwave, Refrigerator, Stainless Steel Appliance(s)
- Laundry: Other, Upper Level
Features
- Double Vanity, High Ceilings, Walk-In Closet(s)
- Flooring: Carpet, Vinyl
- Windows: Double Pane Windows
- Basement: None
- Number of fireplaces: 1
- Fireplace features: Factory Built, Family Room
- Common walls with other units/homes: No Common Walls
Interior area
- Total structure area: 2,372
- Total interior livable area: 2,372 sqft
- Finished area above ground: 2,372
- Finished area below ground: 0
Property
Parking
- Total spaces: 2
- Parking features: Attached, Garage, Garage Door Opener, Kitchen Level
- Has attached garage: Yes
Features
- Levels: Two
- Stories: 2
- Patio & porch: Patio
- Fencing: Back Yard,Fenced,Privacy,Wood
- Waterfront features: No Dock Or Boathouse
- Body of water: None
Lot
- Size: 10,715 sqft
- Features: Level
Details
- Parcel number: I16W 184
Construction
Type & style
- Home type: SingleFamily
- Architectural style: Traditional
- Property subtype: Single Family Residence
Materials
- Other, Stone
- Foundation: Slab
- Roof: Composition
Condition
- Resale
- New construction: No
- Year built: 2023
Utilities & green energy
- Sewer: Public Sewer
- Water: Public
- Utilities for property: Electricity Available, Sewer Available, Underground Utilities, Water Available
Green energy
- Energy efficient items: Thermostat
Community & neighborhood
Security
- Security features: Smoke Detector(s)
Community
- Community features: None
Location
- Region: Rome
- Subdivision: Longbrooke
HOA & financial
HOA
- Has HOA: Yes
- HOA fee: $250 annually
- Services included: Maintenance Grounds
Other
Other facts
- Listing agreement: Exclusive Agency
- Listing terms: Cash,Conventional,FHA
Price history
| Date | Event | Price |
|---|---|---|
| 8/11/2025 | Sold | $310,000-4.6%$131/sqft |
Source: | ||
| 7/24/2025 | Pending sale | $325,000$137/sqft |
Source: | ||
| 7/3/2025 | Price change | $325,000-1.5%$137/sqft |
Source: | ||
| 5/1/2025 | Listed for sale | $330,000$139/sqft |
Source: | ||
Public tax history
Tax history is unavailable.
Neighborhood: 30161
Nearby schools
GreatSchools rating
- NAPepperell Primary SchoolGrades: PK-1Distance: 1.3 mi
- 6/10Pepperell High SchoolGrades: 8-12Distance: 1.1 mi
- 5/10Pepperell Elementary SchoolGrades: 2-4Distance: 1.8 mi
Schools provided by the listing agent
- Elementary: Pepperell Primary/Elementary
- Middle: Pepperell
- High: Pepperell
Source: GAMLS. This data may not be complete. We recommend contacting the local school district to confirm school assignments for this home.
Get pre-qualified for a loan
At Zillow Home Loans, we can pre-qualify you in as little as 5 minutes with no impact to your credit score.An equal housing lender. NMLS #10287.

