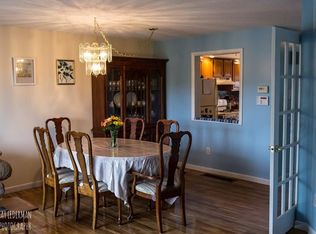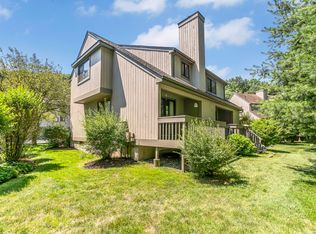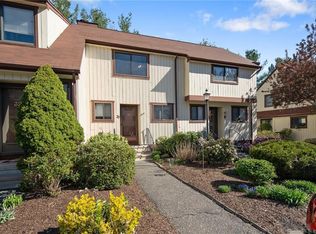Sold for $236,000 on 04/28/23
$236,000
28 Brockton Court #28, Beacon Falls, CT 06403
2beds
1,328sqft
Condominium, Townhouse
Built in 1986
-- sqft lot
$289,200 Zestimate®
$178/sqft
$2,222 Estimated rent
Home value
$289,200
$275,000 - $307,000
$2,222/mo
Zestimate® history
Loading...
Owner options
Explore your selling options
What's special
This tastefully renovated end unit offers 2 Bedrooms with a den that could be used for a 3rd bedroom if needed. The attention to details show throughout this lovely home with new crown molding, base trim, flooring and more. An updated eat-in kitchen offers a breakfast bar, Corian counters, professionally refaced cabinetry and newer appliances. The living room / dining room combo is warmed by a cozy fireplace and walks out to a nice side deck. Both bathrooms have also been beautifully updated. The heating and air condition systems were replace 2 yrs ago. An extra deep garage is great for a workshop or even used as a 2 car tandem garage for smaller vehicles. There is nothing to do but move in and enjoy!! Back on the market due to buyer's financial change. This is a must see! Property is back on the market again this time due second Buyer getting cold feet. First time was the complex only allowed one dog. Please bring me a real Buyer. This place is beautifully remodeled.
Zillow last checked: 8 hours ago
Listing updated: July 09, 2024 at 08:17pm
Listed by:
PAM FAMIGLIETTI TEAM OF WILLIAM RAVEIS REAL ESTATE,
Pam Famiglietti 203-560-0753,
William Raveis Real Estate 203-264-8180
Bought with:
Jay Cannone, REB.0098150
William Raveis Real Estate
Source: Smart MLS,MLS#: 170551657
Facts & features
Interior
Bedrooms & bathrooms
- Bedrooms: 2
- Bathrooms: 2
- Full bathrooms: 1
- 1/2 bathrooms: 1
Primary bedroom
- Features: Wall/Wall Carpet
- Level: Upper
- Area: 165 Square Feet
- Dimensions: 11 x 15
Bedroom
- Features: Wall/Wall Carpet
- Level: Upper
- Area: 121 Square Feet
- Dimensions: 11 x 11
Bathroom
- Features: Remodeled
- Level: Main
Bathroom
- Features: Remodeled
- Level: Upper
Den
- Features: Laminate Floor
- Level: Main
- Area: 120 Square Feet
- Dimensions: 10 x 12
Dining room
- Features: Laminate Floor
- Level: Main
Kitchen
- Features: Corian Counters, Remodeled
- Level: Main
- Area: 96 Square Feet
- Dimensions: 8 x 12
Living room
- Features: Fireplace, Laminate Floor
- Level: Main
- Area: 323 Square Feet
- Dimensions: 17 x 19
Heating
- Forced Air, Natural Gas
Cooling
- Central Air
Appliances
- Included: Oven/Range, Microwave, Refrigerator, Washer, Dryer, Water Heater
- Laundry: Lower Level
Features
- Basement: Partial
- Attic: Access Via Hatch
- Number of fireplaces: 1
- Common walls with other units/homes: End Unit
Interior area
- Total structure area: 1,328
- Total interior livable area: 1,328 sqft
- Finished area above ground: 1,328
Property
Parking
- Total spaces: 1
- Parking features: Attached
- Attached garage spaces: 1
Features
- Stories: 2
- Patio & porch: Deck
Lot
- Features: Cul-De-Sac
Details
- Parcel number: 1971945
- Zoning: R-1
Construction
Type & style
- Home type: Condo
- Architectural style: Townhouse
- Property subtype: Condominium, Townhouse
- Attached to another structure: Yes
Materials
- Wood Siding
Condition
- New construction: No
- Year built: 1986
Utilities & green energy
- Sewer: Public Sewer
- Water: Public
Community & neighborhood
Community
- Community features: Health Club, Library, Medical Facilities, Playground, Shopping/Mall
Location
- Region: Beacon Falls
HOA & financial
HOA
- Has HOA: Yes
- HOA fee: $360 monthly
- Amenities included: Management
- Services included: Maintenance Grounds, Trash, Snow Removal
Price history
| Date | Event | Price |
|---|---|---|
| 4/28/2023 | Sold | $236,000+4.9%$178/sqft |
Source: | ||
| 3/18/2023 | Contingent | $225,000$169/sqft |
Source: | ||
| 3/15/2023 | Listed for sale | $225,000$169/sqft |
Source: | ||
| 3/13/2023 | Contingent | $225,000$169/sqft |
Source: | ||
| 3/4/2023 | Listed for sale | $225,000$169/sqft |
Source: | ||
Public tax history
Tax history is unavailable.
Neighborhood: 06403
Nearby schools
GreatSchools rating
- 8/10Laurel Ledge SchoolGrades: PK-5Distance: 1.7 mi
- 6/10Long River Middle SchoolGrades: 6-8Distance: 4.2 mi
- 7/10Woodland Regional High SchoolGrades: 9-12Distance: 3.7 mi
Schools provided by the listing agent
- Elementary: Laurel Ledge
- High: Woodland Regional
Source: Smart MLS. This data may not be complete. We recommend contacting the local school district to confirm school assignments for this home.

Get pre-qualified for a loan
At Zillow Home Loans, we can pre-qualify you in as little as 5 minutes with no impact to your credit score.An equal housing lender. NMLS #10287.
Sell for more on Zillow
Get a free Zillow Showcase℠ listing and you could sell for .
$289,200
2% more+ $5,784
With Zillow Showcase(estimated)
$294,984

